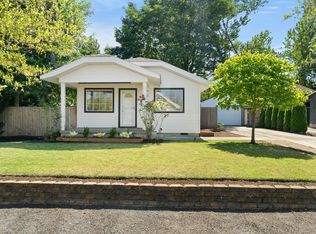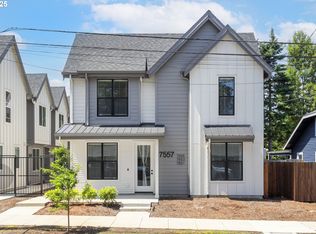Sold
$470,000
7568 N Gilbert Ave, Portland, OR 97203
2beds
1,266sqft
Residential, Single Family Residence
Built in 1957
5,227.2 Square Feet Lot
$472,100 Zestimate®
$371/sqft
$2,143 Estimated rent
Home value
$472,100
$448,000 - $496,000
$2,143/mo
Zestimate® history
Loading...
Owner options
Explore your selling options
What's special
St. Johns! Walk to Dine and Drink in the neighborhood bars, coffee shops, food trucks, breweries. Sunday brunch just down the street. Sunroom w/skylights & a ton of natural lighting overlooking the back yard and treed backdrop. Hardwood floors throughout. 24x21 garage w/tall ceilings & garage door, 220 power. Great for RV parking. Two driveways/ ample parking. Entertainer's backyard with covered patio raised deck with view, planter bed, chicken coop. 2 bedrooms combined can easily be 3 again.
Zillow last checked: 8 hours ago
Listing updated: May 17, 2023 at 01:38am
Listed by:
Stacey Nelson 503-358-8910,
The Real Estate Firm
Bought with:
Michelle Loggins, 201225146
Redfin
Source: RMLS (OR),MLS#: 23493452
Facts & features
Interior
Bedrooms & bathrooms
- Bedrooms: 2
- Bathrooms: 1
- Full bathrooms: 1
- Main level bathrooms: 1
Primary bedroom
- Features: Hardwood Floors
- Level: Main
- Area: 342
- Dimensions: 18 x 19
Bedroom 2
- Features: Hardwood Floors
- Level: Main
- Area: 99
- Dimensions: 9 x 11
Dining room
- Features: Living Room Dining Room Combo
- Level: Main
- Area: 99
- Dimensions: 9 x 11
Family room
- Features: Exterior Entry
- Level: Main
- Area: 299
- Dimensions: 23 x 13
Kitchen
- Features: Hardwood Floors, Free Standing Range, Free Standing Refrigerator, Granite
- Level: Main
- Area: 99
- Width: 11
Living room
- Features: Hardwood Floors, Kitchen Dining Room Combo
- Level: Lower
- Area: 299
- Dimensions: 23 x 13
Heating
- Forced Air
Cooling
- Window Unit(s)
Appliances
- Included: Built In Oven, Convection Oven, Disposal, Free-Standing Range, Free-Standing Refrigerator, Gas Water Heater, Tank Water Heater
- Laundry: Laundry Room
Features
- Granite, Living Room Dining Room Combo, Kitchen Dining Room Combo, Tile
- Flooring: Hardwood, Tile
- Basement: Crawl Space
Interior area
- Total structure area: 1,266
- Total interior livable area: 1,266 sqft
Property
Parking
- Total spaces: 2
- Parking features: Driveway, RV Access/Parking, Detached, Extra Deep Garage
- Garage spaces: 2
- Has uncovered spaces: Yes
Accessibility
- Accessibility features: Ground Level, Main Floor Bedroom Bath, Natural Lighting, One Level, Parking, Accessibility
Features
- Levels: One
- Stories: 1
- Patio & porch: Deck, Patio, Porch
- Exterior features: Raised Beds, Yard, Exterior Entry
- Fencing: Fenced
- Has view: Yes
- View description: Trees/Woods, Valley
Lot
- Size: 5,227 sqft
- Features: Secluded, Trees, SqFt 5000 to 6999
Details
- Additional structures: RVParking
- Parcel number: R227576
- Zoning: R2.5
Construction
Type & style
- Home type: SingleFamily
- Architectural style: Ranch
- Property subtype: Residential, Single Family Residence
Materials
- Cedar, Shake Siding
- Roof: Composition
Condition
- Approximately
- New construction: No
- Year built: 1957
Utilities & green energy
- Gas: Gas
- Sewer: Public Sewer
- Water: Public
Community & neighborhood
Location
- Region: Portland
- Subdivision: St Johns
Other
Other facts
- Listing terms: Cash,FHA,VA Loan
- Road surface type: Paved
Price history
| Date | Event | Price |
|---|---|---|
| 4/21/2023 | Sold | $470,000$371/sqft |
Source: | ||
| 4/5/2023 | Pending sale | $470,000$371/sqft |
Source: | ||
| 3/24/2023 | Listed for sale | $470,000+28.8%$371/sqft |
Source: | ||
| 2/17/2017 | Listing removed | $365,000+10.6%$288/sqft |
Source: Porter Brauen Real Estate #16138339 | ||
| 11/4/2016 | Sold | $330,000-9.6%$261/sqft |
Source: | ||
Public tax history
| Year | Property taxes | Tax assessment |
|---|---|---|
| 2025 | $5,132 +3.7% | $190,450 +3% |
| 2024 | $4,947 +4% | $184,910 +3% |
| 2023 | $4,757 +2.2% | $179,530 +3% |
Find assessor info on the county website
Neighborhood: St.Johns
Nearby schools
GreatSchools rating
- 5/10James John Elementary SchoolGrades: K-5Distance: 0.9 mi
- 5/10George Middle SchoolGrades: 6-8Distance: 0.6 mi
- 2/10Roosevelt High SchoolGrades: 9-12Distance: 0.2 mi
Schools provided by the listing agent
- Elementary: James John
- Middle: George
- High: Roosevelt
Source: RMLS (OR). This data may not be complete. We recommend contacting the local school district to confirm school assignments for this home.
Get a cash offer in 3 minutes
Find out how much your home could sell for in as little as 3 minutes with a no-obligation cash offer.
Estimated market value
$472,100
Get a cash offer in 3 minutes
Find out how much your home could sell for in as little as 3 minutes with a no-obligation cash offer.
Estimated market value
$472,100

