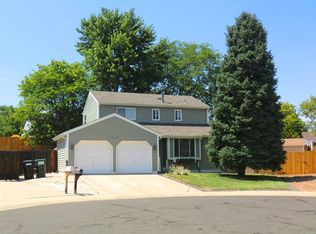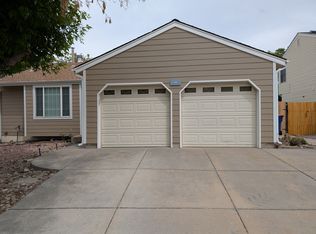Sold for $628,000 on 04/03/24
$628,000
7568 N Depew St, Arvada, CO 80003
3beds
2,172sqft
Residential-Detached, Residential
Built in 1981
5,927 Square Feet Lot
$588,500 Zestimate®
$289/sqft
$3,386 Estimated rent
Home value
$588,500
$559,000 - $618,000
$3,386/mo
Zestimate® history
Loading...
Owner options
Explore your selling options
What's special
Welcome to Wood Creek!Location, location, location! This home is fantastic. With updates throughout, you will not be disappointed with this 3-bedroom, 2 1/2-bath home featuring a wonderful open floor plan and a spacious 2-car garage. The kitchen boasts Quartz countertops, newer stainless steel appliances, and updated cabinets. Painted within the last few years and most major systems have been upgraded, including the addition of a steamer humidifier on the furnace, this home is one you could move right into.The bathrooms have all been upgraded, and the home enjoys wonderful natural light! The finished basement offers another full bathroom. The gorgeous landscaped backyard will provide all the reasons you need to entertain this summer on your oversized patio. Add in the huge extra driveway/RV pad and amazing shed, and this becomes an outdoor oasis.Finally, enjoy the proximity to paths, shopping, restaurants, and easy highway access within minutes. Don't miss your opportunity to own this updated home in the highly sought-after Wood Creek neighborhood.
Zillow last checked: 8 hours ago
Listing updated: August 02, 2024 at 07:41am
Listed by:
Barry Remington 720-373-9297,
WK Real Estate,
Cassie Remington 303-253-4916,
WK Real Estate
Bought with:
Stephanie Lyon
milehimodern - Boulder
Source: IRES,MLS#: 1003931
Facts & features
Interior
Bedrooms & bathrooms
- Bedrooms: 3
- Bathrooms: 3
- Full bathrooms: 2
- 3/4 bathrooms: 1
Primary bedroom
- Area: 169
- Dimensions: 13 x 13
Kitchen
- Area: 108
- Dimensions: 12 x 9
Heating
- Forced Air
Cooling
- Central Air
Appliances
- Included: Electric Range/Oven, Dishwasher, Refrigerator, Washer, Dryer, Microwave, Disposal
- Laundry: In Basement
Features
- Cathedral/Vaulted Ceilings, Open Floorplan, Open Floor Plan
- Flooring: Other
- Windows: Window Coverings
- Basement: Partial,Partially Finished,Built-In Radon
Interior area
- Total structure area: 2,172
- Total interior livable area: 2,172 sqft
- Finished area above ground: 1,585
- Finished area below ground: 587
Property
Parking
- Total spaces: 2
- Parking features: Garage - Attached
- Attached garage spaces: 2
- Details: Garage Type: Attached
Features
- Levels: Multi/Split
- Stories: 2
- Patio & porch: Patio
- Fencing: Fenced,Wood
Lot
- Size: 5,927 sqft
Details
- Additional structures: Storage
- Parcel number: 155783
- Zoning: SFR
- Special conditions: Private Owner
Construction
Type & style
- Home type: SingleFamily
- Property subtype: Residential-Detached, Residential
Materials
- Vinyl Siding
- Roof: Composition
Condition
- Not New, Previously Owned
- New construction: No
- Year built: 1981
Utilities & green energy
- Electric: Electric
- Gas: Natural Gas
- Sewer: City Sewer
- Water: City Water, Town of Arvada
- Utilities for property: Natural Gas Available, Electricity Available
Community & neighborhood
Location
- Region: Arvada
- Subdivision: Wood Creek Flg # 1
Other
Other facts
- Listing terms: Cash,Conventional,FHA,VA Loan
Price history
| Date | Event | Price |
|---|---|---|
| 4/3/2024 | Sold | $628,000-1.9%$289/sqft |
Source: | ||
| 3/7/2024 | Pending sale | $639,999$295/sqft |
Source: | ||
| 2/27/2024 | Listed for sale | $639,999+11.3%$295/sqft |
Source: | ||
| 3/1/2022 | Sold | $575,000+147.8%$265/sqft |
Source: Public Record | ||
| 8/30/2013 | Sold | $232,000$107/sqft |
Source: Public Record | ||
Public tax history
| Year | Property taxes | Tax assessment |
|---|---|---|
| 2024 | $2,430 +20.9% | $31,904 |
| 2023 | $2,009 -1.5% | $31,904 +23.5% |
| 2022 | $2,039 +7.4% | $25,834 -2.8% |
Find assessor info on the county website
Neighborhood: 80003
Nearby schools
GreatSchools rating
- 3/10Swanson Elementary SchoolGrades: PK-5Distance: 1 mi
- 4/10North Arvada Middle SchoolGrades: 6-8Distance: 1 mi
- 3/10Arvada High SchoolGrades: 9-12Distance: 1.9 mi
Schools provided by the listing agent
- Elementary: Thomson
- Middle: North Arvada
- High: Arvada
Source: IRES. This data may not be complete. We recommend contacting the local school district to confirm school assignments for this home.
Get a cash offer in 3 minutes
Find out how much your home could sell for in as little as 3 minutes with a no-obligation cash offer.
Estimated market value
$588,500
Get a cash offer in 3 minutes
Find out how much your home could sell for in as little as 3 minutes with a no-obligation cash offer.
Estimated market value
$588,500

