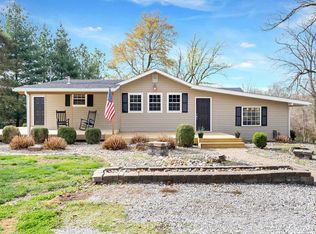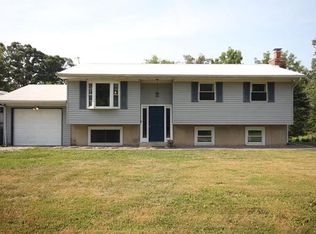Closed
Listing Provided by:
David W Cole 618-365-0600,
Keller Williams Marquee
Bought with: Keller Williams Marquee
$725,000
7566 Jerusalem Rd, Edwardsville, IL 62025
4beds
3,334sqft
Single Family Residence
Built in 2003
15 Acres Lot
$745,300 Zestimate®
$217/sqft
$3,349 Estimated rent
Home value
$745,300
$663,000 - $835,000
$3,349/mo
Zestimate® history
Loading...
Owner options
Explore your selling options
What's special
Escape to the perfect blend of rustic charm & modern comfort in this stunning custom log home nestled on 15 private wooded acres. Minutes from downtown Edwardsville, this 4 bed, 3 bath secluded retreat offers the serenity of country living with convenient access to town. Enter the home to discover a 25 ft cathedral ceiling in the great room with loft area & gorgeous kitchen featuring custom cabinetry & expansive center island, perfect for entertaining & family gatherings. The spacious living areas boast warm wood accents & large windows that fill the home with natural light. Outside, enjoy breathtaking views from the back deck overlooking a peaceful pond. For those with equestrian or hobby farm interests, the property includes two barns, providing ample space for animals, storage, or workshop needs. Whether you’re looking for a private retreat, a place to explore the outdoors, or a home with room to grow, this exceptional property is a rare find. Schedule your private showing today! Additional Rooms: Mud Room
Zillow last checked: 8 hours ago
Listing updated: June 24, 2025 at 09:08am
Listing Provided by:
David W Cole 618-365-0600,
Keller Williams Marquee
Bought with:
David W Cole, 475.203672
Keller Williams Marquee
Source: MARIS,MLS#: 25016200 Originating MLS: Southwestern Illinois Board of REALTORS
Originating MLS: Southwestern Illinois Board of REALTORS
Facts & features
Interior
Bedrooms & bathrooms
- Bedrooms: 4
- Bathrooms: 4
- Full bathrooms: 3
- 1/2 bathrooms: 1
- Main level bathrooms: 3
- Main level bedrooms: 3
Primary bedroom
- Features: Floor Covering: Carpeting
- Level: Main
- Area: 306
- Dimensions: 17 x 18
Bedroom
- Features: Floor Covering: Carpeting
- Level: Main
- Area: 187
- Dimensions: 11 x 17
Bedroom
- Features: Floor Covering: Carpeting
- Level: Main
- Area: 187
- Dimensions: 11 x 17
Bedroom
- Features: Floor Covering: Wood Veneer
- Level: Lower
- Area: 210
- Dimensions: 14 x 15
Primary bathroom
- Features: Floor Covering: Ceramic Tile
- Level: Main
- Area: 221
- Dimensions: 13 x 17
Bathroom
- Features: Floor Covering: Ceramic Tile
- Level: Lower
- Area: 120
- Dimensions: 8 x 15
Dining room
- Features: Floor Covering: Wood
- Level: Main
- Area: 198
- Dimensions: 11 x 18
Family room
- Features: Floor Covering: Wood Veneer
- Level: Lower
- Area: 255
- Dimensions: 15 x 17
Kitchen
- Features: Floor Covering: Ceramic Tile
- Level: Main
- Area: 182
- Dimensions: 13 x 14
Living room
- Features: Floor Covering: Wood
- Level: Main
- Area: 432
- Dimensions: 18 x 24
Loft
- Features: Floor Covering: Carpeting
- Level: Upper
- Area: 336
- Dimensions: 14 x 24
Mud room
- Features: Floor Covering: Concrete
- Level: Lower
- Area: 153
- Dimensions: 9 x 17
Other
- Features: Floor Covering: Wood Veneer
- Level: Lower
- Area: 420
- Dimensions: 15 x 28
Heating
- Forced Air, Propane
Cooling
- Central Air, Electric
Appliances
- Included: Dishwasher, Disposal, Water Softener, Tankless Water Heater, Water Softener Rented
Features
- Separate Dining, Cathedral Ceiling(s), Open Floorplan, Special Millwork, Breakfast Bar, Kitchen Island, Double Vanity, Tub
- Flooring: Carpet, Hardwood
- Doors: Panel Door(s), Sliding Doors
- Basement: Full,Concrete,Walk-Out Access
- Has fireplace: No
- Fireplace features: Recreation Room, None
Interior area
- Total structure area: 3,334
- Total interior livable area: 3,334 sqft
- Finished area above ground: 2,176
- Finished area below ground: 1,158
Property
Parking
- Total spaces: 2
- Parking features: RV Access/Parking, Attached, Garage, Garage Door Opener
- Attached garage spaces: 2
Features
- Levels: One and One Half
- Patio & porch: Covered, Deck
- Exterior features: Balcony
Lot
- Size: 15 Acres
- Dimensions: 15 ac
- Features: Adjoins Wooded Area, Suitable for Horses, Wooded
Details
- Additional structures: Barn(s), Cattle Barn(s), Equipment Shed, Garage(s), Metal Building, Outbuilding, Pole Barn(s), Stable(s)
- Parcel number: 111101900000014
- Special conditions: Standard
- Horses can be raised: Yes
Construction
Type & style
- Home type: SingleFamily
- Architectural style: Rustic,Other
- Property subtype: Single Family Residence
Materials
- Log
Condition
- Year built: 2003
Utilities & green energy
- Sewer: Septic Tank
- Water: Public
Community & neighborhood
Location
- Region: Edwardsville
- Subdivision: None
HOA & financial
HOA
- Services included: Other
Other
Other facts
- Listing terms: Cash,Conventional,FHA,VA Loan
- Ownership: Private
- Road surface type: Concrete, Gravel
Price history
| Date | Event | Price |
|---|---|---|
| 9/2/2025 | Sold | $725,000$217/sqft |
Source: Public Record Report a problem | ||
| 6/20/2025 | Sold | $725,000+168.5%$217/sqft |
Source: | ||
| 5/15/2025 | Sold | $270,000-62.8%$81/sqft |
Source: Public Record Report a problem | ||
| 4/25/2025 | Pending sale | $725,000$217/sqft |
Source: | ||
| 4/5/2025 | Listed for sale | $725,000+96.5%$217/sqft |
Source: | ||
Public tax history
| Year | Property taxes | Tax assessment |
|---|---|---|
| 2024 | $12,132 +8.7% | $183,970 +11.3% |
| 2023 | $11,163 +7.8% | $165,260 +10% |
| 2022 | $10,350 +4.4% | $150,290 +4.8% |
Find assessor info on the county website
Neighborhood: 62025
Nearby schools
GreatSchools rating
- NAHamel Elementary SchoolGrades: PK-2Distance: 3.5 mi
- 4/10Liberty Middle SchoolGrades: 6-8Distance: 5.8 mi
- 8/10Edwardsville High SchoolGrades: 9-12Distance: 6.3 mi
Schools provided by the listing agent
- Elementary: Edwardsville Dist 7
- Middle: Edwardsville Dist 7
- High: Edwardsville
Source: MARIS. This data may not be complete. We recommend contacting the local school district to confirm school assignments for this home.

Get pre-qualified for a loan
At Zillow Home Loans, we can pre-qualify you in as little as 5 minutes with no impact to your credit score.An equal housing lender. NMLS #10287.
Sell for more on Zillow
Get a free Zillow Showcase℠ listing and you could sell for .
$745,300
2% more+ $14,906
With Zillow Showcase(estimated)
$760,206
