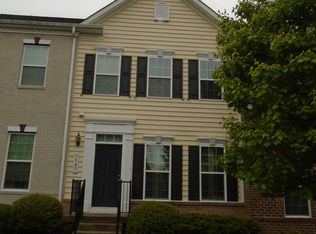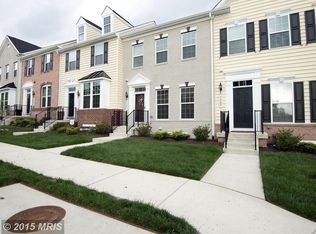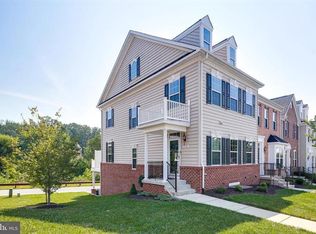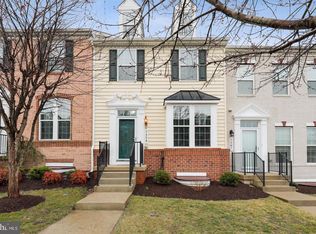Sold for $510,000
$510,000
7565 Willow Bottom Rd, Eldersburg, MD 21784
2beds
2,160sqft
Townhouse
Built in 2011
2,432 Square Feet Lot
$531,600 Zestimate®
$236/sqft
$2,922 Estimated rent
Home value
$531,600
$505,000 - $558,000
$2,922/mo
Zestimate® history
Loading...
Owner options
Explore your selling options
What's special
Welcome to 7565 Willow Bottom Road, a distinguished property in an ideal location. This end-of-group townhome with a loft is equally impressive both outside & within! At 12 years new, everything about this home is tasteful & first-rate. In addition to the numerous upgrades, it offers a location near commuter routes 32 & 26 and charming old-town Sykesville as well as an array of parks, wildlife preserves, lakes, shopping, dining, medical facilities and the list goes on! Since it lies just across the county line, you will also enjoy the lower Carroll County property taxes! The home’s yard is landscape perfection with stunning tiered walls of pavers ornamented with plants & lighting at the side and front. Clad in brick and accented with dormer windows, the exterior is stately with a covered side entrance adorned by pillars. In the rear, pillars flank the private parking pad that leads to the 2-car garage. No expense was spared as even a deck drainage system was installed that provides a dry, functional space under your deck and allows you to park under your deck and exit your car without getting wet! The main entrance is highlighted by a 3-panel transom window and provides a coat closet & a tasteful half bath, all with tile flooring. Gorgeous hardwood floors gleam throughout the rest of the main level. The living room is spacious & well-lit with recessed lighting & oversized front windows topped with wood cornice valances & custom blinds. An intercom system connects all four floors. These are just a few of the extra special elements to be found in this home! The dining space & kitchen are beautiful & sleek, and the windows & door on two sides provide all the natural light you will need. Every opportunity to add windows and transoms was maximized resulting in bright spaces throughout! Recessed lighting illuminates dark mahogany cabinetry, GE Profile stainless steel appliances that include a gas cooktop and a double wall oven, a center island with bar seating, and a generous corner pantry. Under-cabinet lighting shines on granite countertops and highlights the classic travertine diamond pattern backsplash. Entertaining can flow outside through the kitchen door & onto the composite deck overlooking trees. Venture to the upper level where two generous suites with sizable walk-in closets await! The owner’s suite feels limitless with a soaring slanted ceiling and dormer windows. The owner’s ensuite is spacious with a private water closet & a two-person shower with dual shower heads, all completed in beautiful tile. A winder staircase with an arched window leads to a loft, perfect for an office, private den, or workout space. The second bedroom, also with a vaulted ceiling, is large enough to be a second owner’s suite. Inside is another beautifully tiled full bath with a linen closet and two entrance doors offering access from the bedroom and the hall. The lower level features another winder staircase, this one with a full window and deep sill, ideal for your potted greenery. Freshly painted, step into a carpeted space with recessed lighting & two large windows that could serve as a den, gym, or office. This level also has a tiled half bath and a hall to the garage with laundry and separate space for the home’s systems. With a 2-car garage, 2-car parking pad, and open street spaces, there is plentiful parking for you and your guests, a rarity in a townhome community! This is truly an ideal location! Downtown Sykesville is less than a mile away with a charming Main Street offering shopping, restaurants, concerts & festivals. Freedom Park, with ballfields and a 1.9-mile loop trail is within walking distance. Piney Run Park is just a few miles away and features a 300-acre lake with fishing & boating and over 5 miles of trails. Eldersburg/Rte. 26 is min. away northbound with grocery & hardware stores, restaurants, shops, and more! Plus, top schools! View the 360 Photo Tour.
Zillow last checked: 8 hours ago
Listing updated: September 30, 2024 at 08:00pm
Listed by:
Zugell Jamison 301-821-7043,
Cummings & Co. Realtors
Bought with:
Tim McIntyre, 17264
The KW Collective
Source: Bright MLS,MLS#: MDCR2018902
Facts & features
Interior
Bedrooms & bathrooms
- Bedrooms: 2
- Bathrooms: 4
- Full bathrooms: 2
- 1/2 bathrooms: 2
- Main level bathrooms: 1
Basement
- Area: 360
Heating
- Forced Air, Natural Gas
Cooling
- Central Air, Ceiling Fan(s), Heat Pump, Electric
Appliances
- Included: Microwave, Cooktop, Dishwasher, Disposal, Dryer, Intercom, Double Oven, Refrigerator, Stainless Steel Appliance(s), Washer, Oven, Gas Water Heater
Features
- Ceiling Fan(s), Eat-in Kitchen, Kitchen Island, Kitchen - Gourmet, Kitchen - Table Space, Pantry, Primary Bath(s), Recessed Lighting, Bathroom - Stall Shower, Upgraded Countertops, Walk-In Closet(s)
- Flooring: Carpet, Hardwood, Wood
- Windows: Transom, Double Pane Windows
- Basement: Finished,Windows
- Has fireplace: No
Interior area
- Total structure area: 2,160
- Total interior livable area: 2,160 sqft
- Finished area above ground: 1,800
- Finished area below ground: 360
Property
Parking
- Total spaces: 4
- Parking features: Garage Faces Rear, Garage Door Opener, Concrete, Attached, Driveway
- Attached garage spaces: 2
- Uncovered spaces: 2
- Details: Garage Sqft: 440
Accessibility
- Accessibility features: None
Features
- Levels: Four
- Stories: 4
- Exterior features: Stone Retaining Walls
- Pool features: None
- Has view: Yes
- View description: Trees/Woods
Lot
- Size: 2,432 sqft
Details
- Additional structures: Above Grade, Below Grade
- Parcel number: 0705148235
- Zoning: RESIDENTIAL
- Special conditions: Standard
- Other equipment: Intercom
Construction
Type & style
- Home type: Townhouse
- Architectural style: Colonial
- Property subtype: Townhouse
Materials
- Brick, Vinyl Siding
- Foundation: Concrete Perimeter
Condition
- Excellent,Very Good
- New construction: No
- Year built: 2011
Utilities & green energy
- Sewer: Public Sewer
- Water: Public
Community & neighborhood
Location
- Region: Eldersburg
- Subdivision: Raincliffe
- Municipality: Sykesville
HOA & financial
HOA
- Has HOA: Yes
- HOA fee: $150 monthly
- Amenities included: Common Grounds, Tot Lots/Playground
- Services included: Common Area Maintenance, Snow Removal
Other
Other facts
- Listing agreement: Exclusive Right To Sell
- Ownership: Fee Simple
Price history
| Date | Event | Price |
|---|---|---|
| 4/19/2024 | Sold | $510,000+2%$236/sqft |
Source: | ||
| 3/19/2024 | Pending sale | $499,990$231/sqft |
Source: | ||
| 3/14/2024 | Listed for sale | $499,990+39.1%$231/sqft |
Source: | ||
| 10/27/2011 | Sold | $359,349$166/sqft |
Source: Public Record Report a problem | ||
Public tax history
| Year | Property taxes | Tax assessment |
|---|---|---|
| 2025 | $6,511 +6.9% | $446,267 +6.3% |
| 2024 | $6,089 +1.6% | $419,900 +2.3% |
| 2023 | $5,993 +2.4% | $410,467 -2.2% |
Find assessor info on the county website
Neighborhood: 21784
Nearby schools
GreatSchools rating
- 7/10Piney Ridge Elementary SchoolGrades: PK-5Distance: 2.1 mi
- 8/10Sykesville Middle SchoolGrades: 6-8Distance: 0.3 mi
- 8/10Century High SchoolGrades: 9-12Distance: 4.1 mi
Schools provided by the listing agent
- Elementary: Piney Ridge
- Middle: Sykesville
- High: Century
- District: Carroll County Public Schools
Source: Bright MLS. This data may not be complete. We recommend contacting the local school district to confirm school assignments for this home.
Get a cash offer in 3 minutes
Find out how much your home could sell for in as little as 3 minutes with a no-obligation cash offer.
Estimated market value$531,600
Get a cash offer in 3 minutes
Find out how much your home could sell for in as little as 3 minutes with a no-obligation cash offer.
Estimated market value
$531,600



