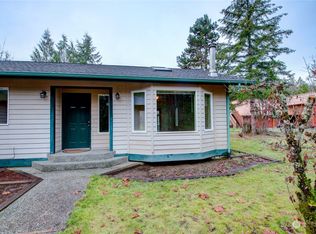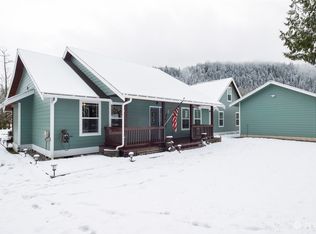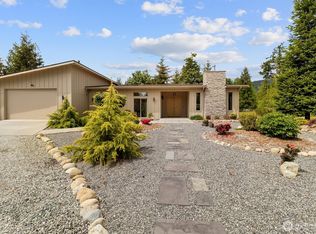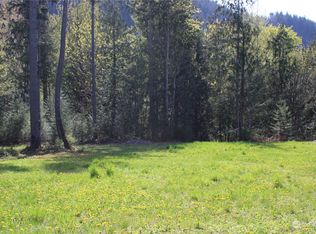Presentin Ranch Custom Craftsman. A beautiful 1 level home in new upscale community on 0.67 acres. Gourmet kitchen with Stainless appliances & Granite countertops. Great Room with cedar log accents. Stone fireplace. Private Master suite & bath with jetted tub. Gorgeous wire brushed hardwoods. Travertine Tile in baths. Covered stamped concrete porches. Re-circulating radiant heat. Tank less hot water. Many custom upgrades throughout. Beautiful territorial views. Skagit river access.
This property is off market, which means it's not currently listed for sale or rent on Zillow. This may be different from what's available on other websites or public sources.



