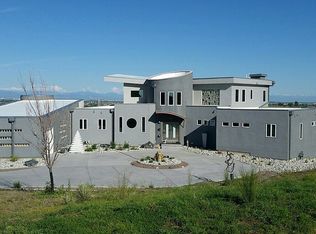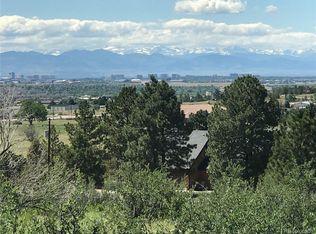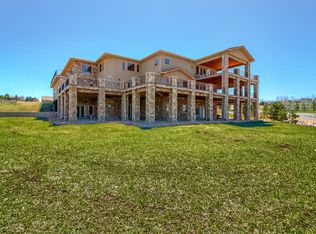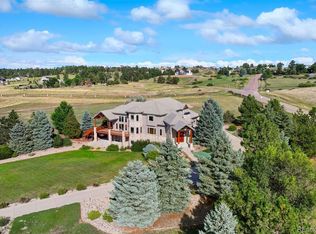CLOSE TO TOWN WITH PANORAMIC MOUNTAIN VIEWS!!! Welcome Home! 6.5 acre estate is surrounded by mature pines and lush pastures. Only 1.5 miles to downtown Parker and 15 minutes from the Denver Tech Center. This home has been updated and is move in ready. Hydronic high efficiency natural gas baseboard heating. This property is well maintained and backs to the neighborhood bridal path. Expansive floor plan showcases a spacious kitchen with granite counter tops and stainless steel appliances. Slate floors and carpet create a balance of tone and texture throughout. large bedrooms with a master suite. The sprawling walkout basement offers plenty of room to entertain. Property has plenty of level areas to build a barn and has potential to be an exceptional equestrian estate. Includes 1 year buyer home warranty.
This property is off market, which means it's not currently listed for sale or rent on Zillow. This may be different from what's available on other websites or public sources.



