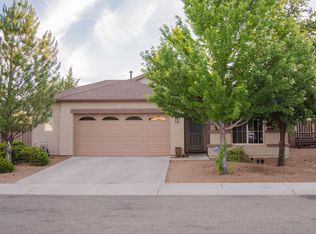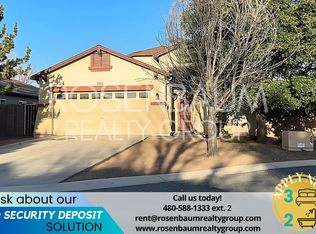MOVE-IN READY, NEW PAINT & CARPET in this beautiful 4 br, 2 bath home in highly desirable Pronghorn Ranch. Located on a cul-de-sac near the park, clubhouse pool, tennis and pickleball courts, this home boasts the larger split floorplan offering more flex space & options. Open living area & great room are perfect for entertaining. The light, airy kitchen features an island for casual gathering, darker cabinets & corian countertops accented by newer stainless steel appliances, all seamlessly transitioning into the extra family area showcasing the fireplace and french doors that open to the back patio. Enjoy more free time with easy-maintenance drip-system landscaping and the back yard designed with flagstone, a firepit & artificial turf. Welcome Home!
This property is off market, which means it's not currently listed for sale or rent on Zillow. This may be different from what's available on other websites or public sources.

