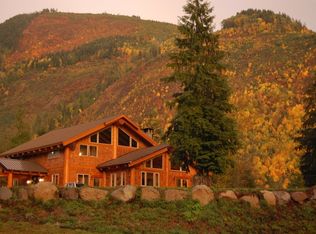Majestically beautiful one of a kind level 11+ acres w/cabin & studio minutes from Silver Lake. Nestled among evergreens, creek, meadows & Mt. Views, this tranquil property has everything you need to relax. Expansive pasture land w/spattering of trees, garden area, trails, fruit trees, large studio, fire pit, creek frontage & more. 2 existing wells & county codes may allow approved ADU. Enjoy year round comfort in the cozy & bright cabin. One of a kind & absolutely MUST SEE slice of heaven!
This property is off market, which means it's not currently listed for sale or rent on Zillow. This may be different from what's available on other websites or public sources.

