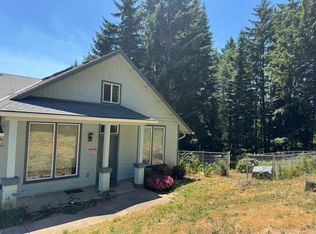Fishing, boating, camping and swimming are at your fingertips on this slice of heaven. This 1930's home has been beautifully remodeled and is ready for you to enjoy. Home features exposed beams in family room with fireplace. Kitchen remodel features granite counters, huge pantry and indoor utility room. Don't miss the attached garage and deck. The view of Cottage Grove Lake from your front porch can't be missed, truly one of a kind!
This property is off market, which means it's not currently listed for sale or rent on Zillow. This may be different from what's available on other websites or public sources.
