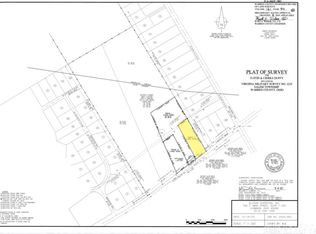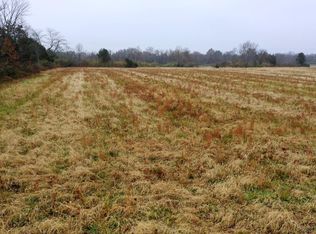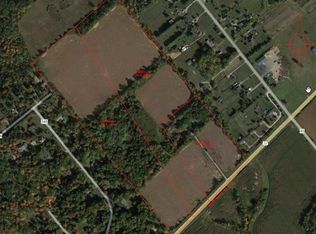Sold for $494,700
$494,700
7564 E State Rte #22&3, Morrow, OH 45152
3beds
1,485sqft
Single Family Residence
Built in ----
6.2 Acres Lot
$498,100 Zestimate®
$333/sqft
$1,919 Estimated rent
Home value
$498,100
$433,000 - $573,000
$1,919/mo
Zestimate® history
Loading...
Owner options
Explore your selling options
What's special
Beautifully renovated & ready farmhouse secluded on partially wooded 6.2ac sitting way back off the road. Home features a Stately covered front porch, Awesome 18'x30' 4-seasons room w/adjacent 18x20 patio. Updates include Brand New Central Air. New roof, siding, windows & plumbing system w/water filter & softener 2022. New bath, kitchen, floors & finishes 2023-24. The home also features a well w/cistern system as back up water source & wood burning stove insert as alternate heat. Other improvements include New 30x40 metal barn/shop/garage with foam insulation, concrete floor plus water & electric w/covered porch. Property also features 12x20 shed, & a fenced Chicken coop. The land is 6.2ac of flat useable ground w/no restrictions with 2ac of woods & 4ac of open ground plus small pond. There is additional 2.4ac building lot out front that could be purchased if desired offering great opportunity for Family wanting an additional home. Great location not far off 71, LM schools.
Zillow last checked: 8 hours ago
Listing updated: November 12, 2025 at 10:54am
Listed by:
Andrea M Tipton 937-763-8095,
Comey & Shepherd REALTORS
Bought with:
Andrea M Tipton, 2011000935
Comey & Shepherd REALTORS
Source: DABR MLS,MLS#: 939461 Originating MLS: Dayton Area Board of REALTORS
Originating MLS: Dayton Area Board of REALTORS
Facts & features
Interior
Bedrooms & bathrooms
- Bedrooms: 3
- Bathrooms: 1
- Full bathrooms: 1
- Main level bathrooms: 1
Primary bedroom
- Level: Main
- Dimensions: 18 x 14
Bedroom
- Level: Second
- Dimensions: 18 x 17
Bedroom
- Level: Second
- Dimensions: 15 x 15
Dining room
- Level: Main
- Dimensions: 15 x 13
Family room
- Level: Main
- Dimensions: 18 x 14
Kitchen
- Level: Main
- Dimensions: 15 x 10
Laundry
- Level: Lower
- Dimensions: 17 x 14
Recreation
- Level: Second
- Dimensions: 18 x 13
Heating
- Forced Air, Oil
Cooling
- Central Air
Appliances
- Included: Dryer, Dishwasher, Range, Refrigerator, Washer, Electric Water Heater
Features
- Pantry
- Windows: Double Hung, Vinyl
- Basement: Partial
- Number of fireplaces: 1
- Fireplace features: One, Insert, Wood Burning
Interior area
- Total structure area: 1,485
- Total interior livable area: 1,485 sqft
Property
Parking
- Parking features: Detached, Garage
- Has garage: Yes
Features
- Levels: Two
- Stories: 2
- Patio & porch: Deck, Porch
- Exterior features: Deck, Porch, Storage
Lot
- Size: 6.20 Acres
- Dimensions: 6.2 acres
Details
- Additional structures: Shed(s)
- Parcel number: 14264000380
- Zoning: Residential
- Zoning description: Residential
Construction
Type & style
- Home type: SingleFamily
- Architectural style: Traditional
- Property subtype: Single Family Residence
Materials
- Aluminum Siding
Utilities & green energy
- Sewer: Septic Tank
- Water: Public
- Utilities for property: Septic Available, Water Available
Community & neighborhood
Location
- Region: Morrow
Price history
| Date | Event | Price |
|---|---|---|
| 11/12/2025 | Sold | $494,700-3%$333/sqft |
Source: | ||
| 10/1/2025 | Pending sale | $510,000$343/sqft |
Source: | ||
| 9/15/2025 | Price change | $510,000-2.9%$343/sqft |
Source: | ||
| 8/12/2025 | Price change | $525,000-16%$354/sqft |
Source: | ||
| 7/21/2025 | Listed for sale | $625,000$421/sqft |
Source: | ||
Public tax history
Tax history is unavailable.
Neighborhood: 45152
Nearby schools
GreatSchools rating
- NALittle Miami Early Childhood CenterGrades: PK-1Distance: 4 mi
- 8/10Little Miami Junior High SchoolGrades: 6-8Distance: 5.1 mi
- 7/10Little Miami High SchoolGrades: 9-12Distance: 5 mi
Schools provided by the listing agent
- District: Little Miami
Source: DABR MLS. This data may not be complete. We recommend contacting the local school district to confirm school assignments for this home.
Get a cash offer in 3 minutes
Find out how much your home could sell for in as little as 3 minutes with a no-obligation cash offer.
Estimated market value
$498,100


