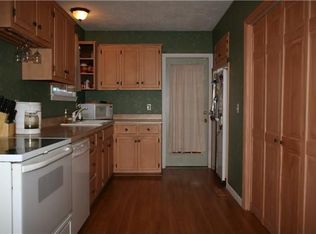Closed
$431,500
7563 S Swift Rd, Goodlettsville, TN 37072
3beds
1,750sqft
Single Family Residence, Residential
Built in 1985
1.69 Acres Lot
$432,300 Zestimate®
$247/sqft
$2,147 Estimated rent
Home value
$432,300
$411,000 - $454,000
$2,147/mo
Zestimate® history
Loading...
Owner options
Explore your selling options
What's special
Highly motivated Seller! This fully remodeled ranch style home is less than 10 minutes to downtown White House and 25 minutes to downtown Nashville.The home features a huge living room that flows to an expansive combination kitchen, dining and family room. Easy one level living. The kitchen hosts granite counters and stainless appliances. The kitchen island with plenty of storage makes up this well appointed kitchen. A lovely covered porch allows views of the many acres of farm and ranch land directly behind this 1.7 acre property. A large main bedroom with ensuite and a walk in closet are a beautiful retreat space. Two other large bedrooms and another full bath allow for a family or guests. The hanger style garage/shop are perfect for all types of interests and hobbies.
Zillow last checked: 8 hours ago
Listing updated: October 17, 2023 at 02:18pm
Listing Provided by:
Brad Wolf 615-521-0788,
Benchmark Realty, LLC
Bought with:
Chris Campbell, 359195
eXp Realty
Source: RealTracs MLS as distributed by MLS GRID,MLS#: 2553658
Facts & features
Interior
Bedrooms & bathrooms
- Bedrooms: 3
- Bathrooms: 2
- Full bathrooms: 2
- Main level bedrooms: 3
Bedroom 1
- Features: Full Bath
- Level: Full Bath
- Area: 168 Square Feet
- Dimensions: 14x12
Bedroom 2
- Features: Extra Large Closet
- Level: Extra Large Closet
- Area: 168 Square Feet
- Dimensions: 14x12
Bedroom 3
- Features: Extra Large Closet
- Level: Extra Large Closet
- Area: 143 Square Feet
- Dimensions: 13x11
Den
- Features: Combination
- Level: Combination
Dining room
- Features: Combination
- Level: Combination
Kitchen
- Features: Eat-in Kitchen
- Level: Eat-in Kitchen
- Area: 480 Square Feet
- Dimensions: 24x20
Living room
- Features: Formal
- Level: Formal
- Area: 240 Square Feet
- Dimensions: 20x12
Heating
- Electric
Cooling
- Electric
Appliances
- Included: Dishwasher, Dryer, Microwave, Refrigerator, Washer, Double Oven, Electric Oven, Range
Features
- Ceiling Fan(s), Smart Thermostat, Walk-In Closet(s), Primary Bedroom Main Floor
- Flooring: Concrete, Vinyl
- Basement: Combination
- Has fireplace: No
Interior area
- Total structure area: 1,750
- Total interior livable area: 1,750 sqft
- Finished area above ground: 1,750
Property
Parking
- Total spaces: 7
- Parking features: Detached, Gravel
- Garage spaces: 2
- Uncovered spaces: 5
Features
- Levels: One
- Stories: 1
- Patio & porch: Porch, Covered
Lot
- Size: 1.69 Acres
Details
- Parcel number: 126 06300 000
- Special conditions: Standard
Construction
Type & style
- Home type: SingleFamily
- Architectural style: Ranch
- Property subtype: Single Family Residence, Residential
Materials
- Aluminum Siding
- Roof: Asphalt
Condition
- New construction: No
- Year built: 1985
Utilities & green energy
- Sewer: Private Sewer
- Water: Public
- Utilities for property: Electricity Available, Water Available
Community & neighborhood
Security
- Security features: Smoke Detector(s)
Location
- Region: Goodlettsville
- Subdivision: Elderodo Acres
Price history
| Date | Event | Price |
|---|---|---|
| 8/23/2025 | Listing removed | $2,100$1/sqft |
Source: Zillow Rentals Report a problem | ||
| 8/16/2025 | Listed for rent | $2,100$1/sqft |
Source: Zillow Rentals Report a problem | ||
| 10/17/2023 | Sold | $431,500+1.5%$247/sqft |
Source: | ||
| 9/19/2023 | Contingent | $425,000$243/sqft |
Source: | ||
| 9/18/2023 | Price change | $425,000-5.3%$243/sqft |
Source: | ||
Public tax history
| Year | Property taxes | Tax assessment |
|---|---|---|
| 2025 | $1,015 | $56,375 |
| 2024 | $1,015 | $56,375 |
| 2023 | $1,015 +0.5% | $56,375 +43.8% |
Find assessor info on the county website
Neighborhood: 37072
Nearby schools
GreatSchools rating
- NARobert F. Woodall Elementary SchoolGrades: PK-2Distance: 3.8 mi
- 7/10White House Heritage High SchoolGrades: 7-12Distance: 3.5 mi
- 6/10White House Heritage Elementary SchoolGrades: 3-6Distance: 3.8 mi
Schools provided by the listing agent
- Elementary: White House Heritage Elementary School
- Middle: White House Heritage High School
- High: White House Heritage High School
Source: RealTracs MLS as distributed by MLS GRID. This data may not be complete. We recommend contacting the local school district to confirm school assignments for this home.
Get a cash offer in 3 minutes
Find out how much your home could sell for in as little as 3 minutes with a no-obligation cash offer.
Estimated market value$432,300
Get a cash offer in 3 minutes
Find out how much your home could sell for in as little as 3 minutes with a no-obligation cash offer.
Estimated market value
$432,300
