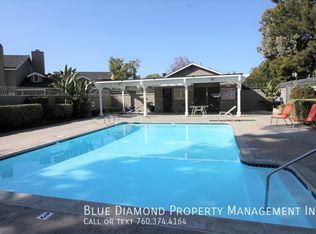An exquisite retreat in the prestigious Santaluz Golf Club, this newly remodeled, fully furnished estate offers an unparalleled blend of luxury, privacy, and modern convenience. The single-level main residence, along with a detached guest casita, is designed for seamless indoor-outdoor living, featuring a light-filled open floor plan, new white oak flooring throughout, and high-end designer furniture curated for both comfort and elegance. The main house includes 4 spacious bedrooms, a gym that can convert into a 5th bedroom, a private office, and 5.5 bathrooms. The primary suite is a true sanctuary with two expansive walk-in closets, a spa-like bath for her, and a separate bath for him. At the heart of the home, the chef's kitchen is outfitted with top-of-the-line appliances, a new SubZero refrigerator, a wine fridge, and generous prep space, flowing seamlessly into the airy family room with vaulted ceilings, oversized windows, and direct access to outdoor entertaining areas. A tranquil courtyard enhances the home's connection to nature, providing a peaceful retreat. The detached guest casita offers a private space for visitors, complete with its own bedroom and bathroom, ideal for extended stays or multigenerational living. Set on nearly two acres of flat land, the estate is surrounded by breathtaking panoramic views, a large lawn area, drought-tolerant Mediterranean garden, and multiple outdoor spaces for relaxation. The resurfaced saltwater infinity pool with a sleek PolishScape finish and all-new equipment is complemented by a private sand beach, vanishing edge design, and a new pool gate, a new outdoor sound system. Other modern upgrades include automated smart home features, a Tesla charger, phone-controlled garage doors, and a state-of-the-art security system with hidden wiring and surveillance cameras. Enjoy access to Santaluz's premier amenities (membership required), including a championship golf course, clubhouse with fine dining, resort-style pool, tennis courts, fitness center, and yoga/spin studio. Surrounded by 2,000+ acres of open space and 14+ miles of trails, residents can explore the Village Green and private dog park. Ideally located between I-15 and I-5, this estate offers both privacy and convenience, just moments from San Diego's finest dining, shopping, and coastal attractions delivering the ultimate luxury lifestyle.
House for rent
$40,000/mo
7563 Montien Rd, San Diego, CA 92127
6beds
7,714sqft
Price is base rent and doesn't include required fees.
Singlefamily
Available now
No pets
Central air, zoned, ceiling fan
In unit laundry
8 Attached garage spaces parking
Fireplace
What's special
Private sand beachResurfaced saltwater infinity poolSubzero refrigeratorLarge lawn areaTranquil courtyardSpa-like bathWine fridge
- 110 days
- on Zillow |
- -- |
- -- |
Travel times
Facts & features
Interior
Bedrooms & bathrooms
- Bedrooms: 6
- Bathrooms: 7
- Full bathrooms: 6
- 1/2 bathrooms: 1
Rooms
- Room types: Family Room, Master Bath, Office
Heating
- Fireplace
Cooling
- Central Air, Zoned, Ceiling Fan
Appliances
- Laundry: In Unit, Laundry Room
Features
- Balcony, Beamed Ceilings, Bonus Room, Built-in Features, Cathedral Ceiling(s), Ceiling Fan(s), Den, Entrance Foyer, Entry, Family Room, Great Room, Guest/Maid's Quarters, High Ceilings, Kitchen, Laundry, Living Room, Living Room Deck Attached, Main Floor Bedroom, Main Floor Master Bedroom, Master Bathroom, Master Bedroom, Master Suite, Office, Open Floorplan, Recessed Lighting, Retreat, Separate Family Room, Smart Home, Stone Counters, Storage, Walk-In Closet(s), Walk-In Pantry, Wine Cellar
- Has fireplace: Yes
- Furnished: Yes
Interior area
- Total interior livable area: 7,714 sqft
Property
Parking
- Total spaces: 8
- Parking features: Attached, Covered
- Has attached garage: Yes
- Details: Contact manager
Features
- Stories: 1
- Patio & porch: Deck
- Exterior features: Back Yard, Balcony, Beamed Ceilings, Bonus Room, Built-in Features, Cathedral Ceiling(s), Ceiling Fan(s), Corner Lot, Cul-De-Sac, Den, Dining Room, Entrance Foyer, Entry, Family Room, Front Yard, Garden, Golf, Great Room, Guest/Maid's Quarters, High Ceilings, Hiking, In Ground, Infinity, Kitchen, Landscaped, Laundry, Laundry Room, Lawn, Level, Living Room, Living Room Deck Attached, Lot Features: Back Yard, Corner Lot, Cul-De-Sac, Front Yard, Garden, Landscaped, Lawn, Level, Main Floor Bedroom, Main Floor Master Bedroom, Master Bathroom, Master Bedroom, Master Suite, Office, Open Floorplan, Park, Pebble, Pets - No, Preserve/Public Land, Recessed Lighting, Retreat, Santaluz, Separate Family Room, Smart Home, Stone Counters, Storage, Street Lights, Valley, View Type: Hills, View Type: Mountain(s), View Type: Panoramic, View Type: Valley, Walk-In Closet(s), Walk-In Pantry, Wine Cellar
- Has private pool: Yes
Details
- Parcel number: 2692601000
Construction
Type & style
- Home type: SingleFamily
- Property subtype: SingleFamily
Condition
- Year built: 2006
Community & HOA
HOA
- Amenities included: Pool
Location
- Region: San Diego
Financial & listing details
- Lease term: Contact For Details
Price history
| Date | Event | Price |
|---|---|---|
| 1/20/2025 | Listed for rent | $40,000+433.3%$5/sqft |
Source: CRMLS #NDP2500642 | ||
| 3/8/2024 | Sold | $7,550,000-11.2%$979/sqft |
Source: | ||
| 2/3/2024 | Pending sale | $8,499,000$1,102/sqft |
Source: | ||
| 5/10/2023 | Listed for sale | $8,499,000+241.3%$1,102/sqft |
Source: | ||
| 8/14/2012 | Listing removed | $7,500$1/sqft |
Source: Bennion and Deville Fine Homes SoCal, Inc. DBA Windermere Real Estate SoCal #120025730 | ||
![[object Object]](https://photos.zillowstatic.com/fp/2993ad1aa32f5e26ac1a8a5304936f82-p_i.jpg)
