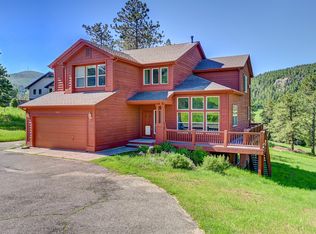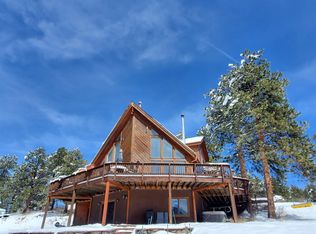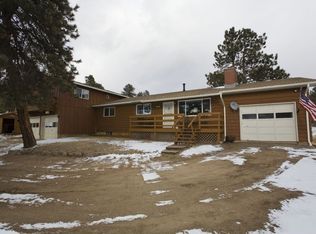Sold for $905,000
$905,000
7563 Gartner Road, Evergreen, CO 80439
3beds
2,710sqft
Single Family Residence
Built in 1983
1.07 Acres Lot
$906,400 Zestimate®
$334/sqft
$3,868 Estimated rent
Home value
$906,400
$852,000 - $970,000
$3,868/mo
Zestimate® history
Loading...
Owner options
Explore your selling options
What's special
Nestled on over an acre of meticulously fire-mitigated property in a tranquil small Evergreen neighborhood, this charming 3-bedroom, 3-bathroom home offers the perfect blend of luxury, comfort, and natural beauty, with frequent wildlife sightings adding to its serene ambiance. Step inside to find a spacious living area featuring a stunning wood fireplace surround imported from England and beautiful red oak hardwood floors. Discover culinary elegance in this stunning kitchen, featuring rich cherry cabinets and newer high-end appliances. Enjoy the gas range, double oven with griddle, and sleek silestone quartz countertops. Australian cypress floors add charm, while the breakfast bar offers a cozy spot for casual dining. A dedicated wine fridge completes this chef's dream space. Off the living room is a two story sunroom with floor to ceiling windows your plants will love; this would also be a great spot for yoga or an art studio. The home boasts wrap-around decks, ideal for enjoying the breathtaking mountain views and outdoor entertaining. A dedicated office space provides a quiet environment for work or study, while the recently remodeled primary suite offers a private oasis with modern amenities. The new Anderson windows throughout the home ensure energy efficiency and uninterrupted views of the surrounding landscape. Outside, you'll find flower beds in full bloom, a cozy fire pit for evening gatherings, and a circle driveway for convenient access. The property includes an oversize garage and two large sheds, providing ample storage for all your needs. High speed Xfinity internet connected. North Turkey Creek Park is in the subdivision and Flying J Ranch and Meyer's Ranch are close by for outdoor adventures. This location between the charming towns of Evergreen and Conifer provides abounding amenities; restaurants, shopping, pubs, wineries, and grocery stores allowing you to live in the peaceful surroundings of the Colorado mountains without a worry to be had.
Zillow last checked: 8 hours ago
Listing updated: October 01, 2024 at 11:07am
Listed by:
Tiffany & Christy Team 720-441-2544 Admin@peacefulcoloradohomes.com,
RE/MAX Alliance,
Tiffany Stanescu 970-397-8935,
RE/MAX Alliance
Bought with:
Allen Walsh, 100044865
Real Broker, LLC DBA Real
Source: REcolorado,MLS#: 3597286
Facts & features
Interior
Bedrooms & bathrooms
- Bedrooms: 3
- Bathrooms: 3
- Full bathrooms: 1
- 3/4 bathrooms: 1
- 1/2 bathrooms: 1
- Main level bathrooms: 1
Primary bedroom
- Description: Bay Window Area And Windows From Open Sun Room
- Level: Upper
- Area: 315 Square Feet
- Dimensions: 15 x 21
Bedroom
- Description: Large Closet And Sunny
- Level: Upper
- Area: 144 Square Feet
- Dimensions: 12 x 12
Bedroom
- Description: Large Closet And Sunny
- Level: Upper
- Area: 132 Square Feet
- Dimensions: 12 x 11
Primary bathroom
- Description: Recently Remodled Large Walk In Shower With Bench 2 Sinks And Many Built Ins For Storage
- Level: Upper
- Area: 120 Square Feet
- Dimensions: 10 x 12
Bathroom
- Description: Main Floor Powder Room
- Level: Main
- Area: 35 Square Feet
- Dimensions: 5 x 7
Bathroom
- Description: One Sink And Tub/Shower Combo
- Level: Upper
- Area: 45 Square Feet
- Dimensions: 5 x 9
Dining room
- Description: Off Kitchen, Could Be A Den Or Use The Office As A Formal Dining Room
- Level: Main
- Area: 210 Square Feet
- Dimensions: 14 x 15
Family room
- Description: Was Used As An Office Space But A Versatile Space
- Level: Basement
- Area: 285 Square Feet
- Dimensions: 15 x 19
Kitchen
- Description: Cherry Cabinets, Silestone Quartz Counters, Brick Arch Surrounds Stove Area
- Level: Main
- Area: 168 Square Feet
- Dimensions: 12 x 14
Laundry
- Description: Lots Of Pantry Storage And A Fold Down Folding Area
- Level: Main
- Area: 40 Square Feet
- Dimensions: 5 x 8
Living room
- Description: Bay Window Area, Hardwood, Floors Wood Burning Stove With Surround From England
- Level: Main
- Area: 315 Square Feet
- Dimensions: 15 x 21
Office
- Description: Could Be A Formal Dining Room, Den, Or Office With Pocket Doors
- Level: Main
- Area: 130 Square Feet
- Dimensions: 10 x 13
Sun room
- Description: Water Run To This Room, Brick Flooring With Dirt Underneath To Catch Water
- Level: Main
- Area: 91 Square Feet
- Dimensions: 7 x 13
Heating
- Baseboard, Hot Water, Natural Gas
Cooling
- Has cooling: Yes
Appliances
- Included: Convection Oven, Dishwasher, Disposal, Double Oven, Dryer, Microwave, Oven, Range Hood, Refrigerator, Washer, Wine Cooler
Features
- Ceiling Fan(s), Central Vacuum, Eat-in Kitchen
- Flooring: Carpet, Tile, Wood
- Windows: Double Pane Windows
- Basement: Finished,Walk-Out Access
- Number of fireplaces: 1
- Fireplace features: Living Room, Wood Burning Stove
Interior area
- Total structure area: 2,710
- Total interior livable area: 2,710 sqft
- Finished area above ground: 2,144
- Finished area below ground: 0
Property
Parking
- Total spaces: 2
- Parking features: Concrete, Dry Walled, Exterior Access Door, Lighted, Oversized, Storage
- Attached garage spaces: 2
Features
- Levels: Two
- Stories: 2
- Patio & porch: Covered, Deck, Front Porch, Wrap Around
- Exterior features: Fire Pit, Garden, Lighting, Private Yard, Rain Gutters
- Has view: Yes
- View description: Mountain(s)
Lot
- Size: 1.07 Acres
- Features: Irrigated, Landscaped, Sloped
- Residential vegetation: Grassed, Natural State
Details
- Parcel number: 086428
- Zoning: A-1
- Special conditions: Standard
Construction
Type & style
- Home type: SingleFamily
- Architectural style: Mountain Contemporary
- Property subtype: Single Family Residence
Materials
- Frame
- Roof: Composition
Condition
- Updated/Remodeled
- Year built: 1983
Utilities & green energy
- Water: Well
- Utilities for property: Electricity Connected, Internet Access (Wired), Natural Gas Connected
Community & neighborhood
Security
- Security features: Carbon Monoxide Detector(s), Smoke Detector(s), Video Doorbell
Location
- Region: Evergreen
- Subdivision: Marschner
Other
Other facts
- Listing terms: Cash,Conventional,FHA,VA Loan
- Ownership: Corporation/Trust
- Road surface type: Gravel
Price history
| Date | Event | Price |
|---|---|---|
| 7/19/2024 | Sold | $905,000+6.5%$334/sqft |
Source: | ||
| 6/24/2024 | Pending sale | $850,000$314/sqft |
Source: | ||
| 6/13/2024 | Listed for sale | $850,000+209.1%$314/sqft |
Source: | ||
| 6/28/1999 | Sold | $275,000$101/sqft |
Source: Public Record Report a problem | ||
Public tax history
| Year | Property taxes | Tax assessment |
|---|---|---|
| 2024 | $4,006 +23.3% | $50,384 |
| 2023 | $3,248 -1% | $50,384 +21.9% |
| 2022 | $3,282 +12% | $41,331 -2.8% |
Find assessor info on the county website
Neighborhood: 80439
Nearby schools
GreatSchools rating
- 8/10Marshdale Elementary SchoolGrades: K-5Distance: 1.3 mi
- 6/10West Jefferson Middle SchoolGrades: 6-8Distance: 2.6 mi
- 10/10Conifer High SchoolGrades: 9-12Distance: 4 mi
Schools provided by the listing agent
- Elementary: Marshdale
- Middle: West Jefferson
- High: Conifer
- District: Jefferson County R-1
Source: REcolorado. This data may not be complete. We recommend contacting the local school district to confirm school assignments for this home.
Get a cash offer in 3 minutes
Find out how much your home could sell for in as little as 3 minutes with a no-obligation cash offer.
Estimated market value$906,400
Get a cash offer in 3 minutes
Find out how much your home could sell for in as little as 3 minutes with a no-obligation cash offer.
Estimated market value
$906,400


