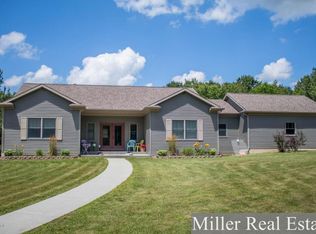35 + Acres of Outdoor Paradise in Barry County! The statement that Barry County is the 'Up North' of the lower peninsula best describes this outstanding parcel. From the wetlands & water frontage of Mud Creek/River offering tremendous waterfowl habitat, deer bedding area, turkey roosting & birds of all kinds to the rolling woods, food plot areas & 2 tracks throughout gives you that true 'Up North' feel. This property is also located adjacent to several other QDMA deer managed property owners. This stunning ranch features 9' ceilings throughout, an open floor plan, a kitchen to die for with granite island, pantry closet, convection double ovens & more! Enjoy a cozy dining experience in front of the wood fireplace & over looking the wooded backyard. 4 bedrooms, 4 baths that include a ...... a large Master Suite with walk-in closet & bath with dual sinks. Also on the main floor is the living room, 2 bedrooms, 2 additional baths, & main floor laundry. In the walk-out lower level you will find the perfect space for entertaining with a 2nd kitchen, large family room, rec./workout room, 4th bedroom & 4th full bath.
This property is off market, which means it's not currently listed for sale or rent on Zillow. This may be different from what's available on other websites or public sources.

