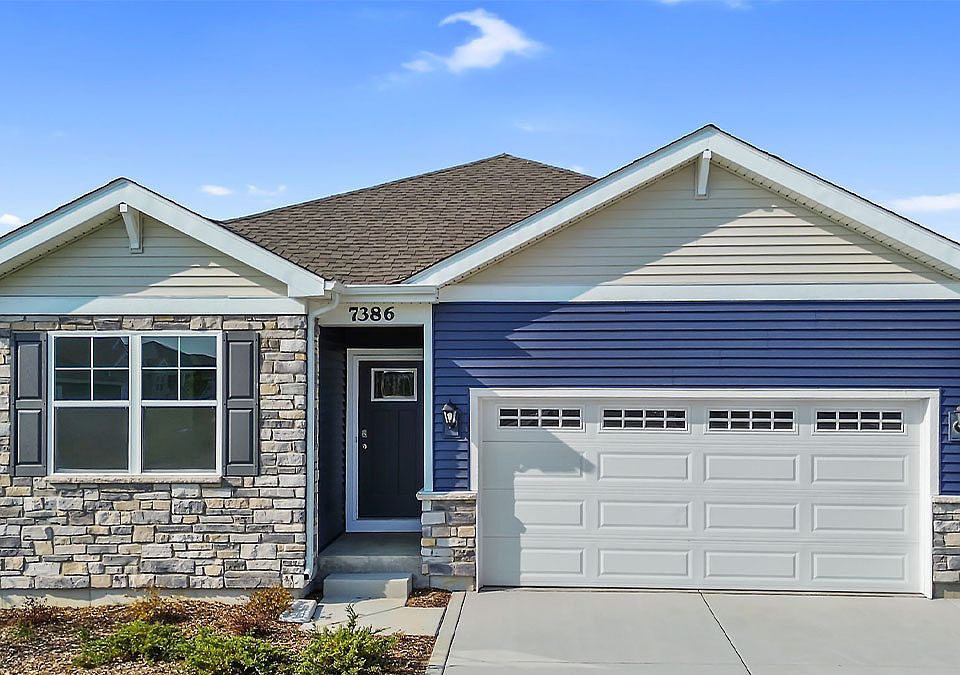Envision yourself at 7563 E 116th Place Winfield, Indiana, a beautiful new home in The Latitude community. This ranch home will be ready for a winter move-in! Scenic homesite backs to open ground and includes fully sodded yard.
This Harmony plan offers 1,498 square feet of living space with a flex room, 3 bedrooms, 2 baths, and 9-foot ceilings. When you first enter the home, there is a secondary bedroom and full bath. Down the hall, you will walk into the open concept great room and kitchen. The kitchen layout includes a large island with an overhang for stools, 36-inch designer cabinetry with crown molding and soft close drawers. Additionally, the kitchen features a walk-in pantry, modern stainless-steel appliances, quartz countertops, and easy-to-maintain luxury vinyl plank flooring. Enjoy your private get away with your spacious primary bedroom and en suite bathroom with a raised height dual sink, quartz top vanity, and a shower with ceramic tile walls and clear glass shower doors.
All D.R. Horton Chicago homes include our America's Smart Home® Technology, featuring a smart video doorbell, smart Honeywell thermostat, smart door lock, Deako smart light switches and more. Photos are of similar home and model home. Actual home built may vary.
New construction
$369,990
7563 E 116th Pl, Winfield, IN 46307
3beds
1,498sqft
Single Family Residence
Built in 2025
-- sqft lot
$370,000 Zestimate®
$247/sqft
$-- HOA
What's special
Open concept great roomModern stainless-steel appliancesQuartz countertopsFlex roomScenic homesiteSpacious primary bedroomFully sodded yard
This home is based on the Harmony Basement plan.
Call: (708) 960-8986
- 144 days |
- 125 |
- 5 |
Zillow last checked: October 18, 2025 at 05:46pm
Listing updated: October 18, 2025 at 05:46pm
Listed by:
D.R. Horton
Source: DR Horton
Travel times
Schedule tour
Select your preferred tour type — either in-person or real-time video tour — then discuss available options with the builder representative you're connected with.
Facts & features
Interior
Bedrooms & bathrooms
- Bedrooms: 3
- Bathrooms: 2
- Full bathrooms: 2
Interior area
- Total interior livable area: 1,498 sqft
Property
Parking
- Total spaces: 2
- Parking features: Garage
- Garage spaces: 2
Features
- Levels: 1.0
- Stories: 1
Details
- Parcel number: 451708459012000047
Construction
Type & style
- Home type: SingleFamily
- Property subtype: Single Family Residence
Condition
- New Construction
- New construction: Yes
- Year built: 2025
Details
- Builder name: D.R. Horton
Community & HOA
Community
- Subdivision: Latitude
Location
- Region: Winfield
Financial & listing details
- Price per square foot: $247/sqft
- Tax assessed value: $600
- Annual tax amount: $14
- Date on market: 5/31/2025
About the community
Your new home awaits you in the Latitude community located in Winfield, IN. This established neighborhood has the perfect blend of suburban and rural characteristics and will offer single family ranch floor plans.
The thoughtfully designed homes feature bright, open-concept great rooms, beautiful kitchens with stainless steel appliances, large islands, pantry, and quartz countertops. Our homes also offer flex rooms, luxury primary bedroom suites, and smart home technology.
This new home community is perfectly located in Northwest Indiana, offering residents an array of recreational activities, and plenty of shopping and dining options in nearby Crown Point or Valparaiso. Outdoor enthusiasts can enjoy the Indiana Dunes area scenic trails, parks, and beautiful Lake Michigan beaches.
Latitude is located just over an hour from Chicago, and conveniently located near interstate, I-65. Residents will attend Crown Point High School. Don't miss out, schedule a tour today!
Source: DR Horton

