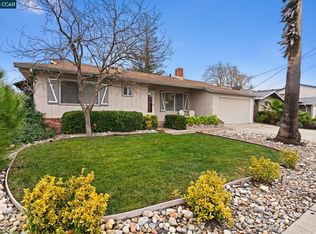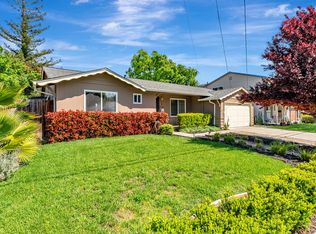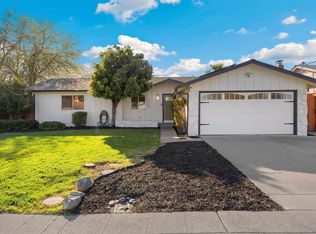Sold for $1,375,000 on 02/13/25
$1,375,000
7563 Burnham Way, Dublin, CA 94568
4beds
1,305sqft
Residential, Single Family Residence
Built in 1964
6,534 Square Feet Lot
$1,304,700 Zestimate®
$1,054/sqft
$3,987 Estimated rent
Home value
$1,304,700
$1.17M - $1.45M
$3,987/mo
Zestimate® history
Loading...
Owner options
Explore your selling options
What's special
First Time Ever on the Market! Welcome to a rare gem nestled in one of Dublin’s most sought-after neighborhoods! This stunning, move-in-ready home has been lovingly maintained by its original owners and is now ready for its next chapter. Just moments away from top-rated schools, vibrant shopping and dining options, and easy commuter routes, this location is truly unbeatable. Inside, you’ll find modern updates paired with timeless comfort, featuring recessed lighting, durable LVP flooring, and fresh paint throughout. Major upgrades include a newer roof, energy-efficient solar panels, an updated HVAC system, and added insulation for year-round comfort. The beautifully landscaped backyard is a private retreat, perfect for hosting gatherings, soaking up the sun, or enjoying peaceful evenings outdoors. This home is more than just a property—it’s a testament to pride of ownership and an opportunity to create a lifetime of memories. Don’t miss your chance to make it yours for the new year!
Zillow last checked: 8 hours ago
Listing updated: February 14, 2025 at 03:43am
Listed by:
Sara Larsen DRE #02131226 925-399-1139,
Keller Williams Tri-valley
Bought with:
Rajeev Awasty, DRE #01272705
Intero Real Estate Services
Source: Bay East AOR,MLS#: 41082612
Facts & features
Interior
Bedrooms & bathrooms
- Bedrooms: 4
- Bathrooms: 2
- Full bathrooms: 2
Kitchen
- Features: Counter - Laminate, Dishwasher, Gas Range/Cooktop, Range/Oven Free Standing, Updated Kitchen
Heating
- Forced Air, Natural Gas
Cooling
- Ceiling Fan(s)
Appliances
- Included: Dishwasher, Gas Range, Free-Standing Range
- Laundry: Gas Dryer Hookup, In Garage
Features
- Updated Kitchen
- Flooring: Other
- Windows: Window Coverings
- Basement: Crawl Space
- Number of fireplaces: 1
- Fireplace features: Brick, Family Room
Interior area
- Total structure area: 1,305
- Total interior livable area: 1,305 sqft
Property
Parking
- Total spaces: 2
- Parking features: Garage Door Opener
- Attached garage spaces: 2
Features
- Levels: One
- Stories: 1
- Patio & porch: Patio
- Exterior features: Storage
- Pool features: None
- Fencing: Fenced
- Has view: Yes
- View description: Hills
Lot
- Size: 6,534 sqft
- Features: Back Yard, Front Yard, Side Yard
Details
- Parcel number: 94119415
- Special conditions: Standard
- Other equipment: Irrigation Equipment
Construction
Type & style
- Home type: SingleFamily
- Architectural style: Traditional
- Property subtype: Residential, Single Family Residence
Materials
- Stucco, Wood Siding
- Roof: Composition
Condition
- Existing
- New construction: No
- Year built: 1964
Utilities & green energy
- Electric: Photovoltaics Third-Party Owned, 220 Volts in Laundry
Community & neighborhood
Location
- Region: Dublin
- Subdivision: Echo Park
Other
Other facts
- Listing agreement: Excl Right
- Listing terms: Cash,Conventional,Other
Price history
| Date | Event | Price |
|---|---|---|
| 2/13/2025 | Sold | $1,375,000+10.1%$1,054/sqft |
Source: | ||
| 1/23/2025 | Pending sale | $1,249,000$957/sqft |
Source: | ||
| 1/16/2025 | Listed for sale | $1,249,000+1764.2%$957/sqft |
Source: | ||
| 4/13/1999 | Sold | $67,000$51/sqft |
Source: Public Record | ||
Public tax history
| Year | Property taxes | Tax assessment |
|---|---|---|
| 2025 | -- | $272,151 +2% |
| 2024 | $4,471 +1.3% | $266,816 +2% |
| 2023 | $4,412 +1.5% | $261,585 +2% |
Find assessor info on the county website
Neighborhood: 94568
Nearby schools
GreatSchools rating
- 7/10Frederiksen Elementary SchoolGrades: K-5Distance: 0.1 mi
- 7/10Wells Middle SchoolGrades: 6-8Distance: 0.5 mi
- 10/10Dublin High SchoolGrades: 9-12Distance: 0.3 mi
Schools provided by the listing agent
- District: Dublin (925) 828-2551
Source: Bay East AOR. This data may not be complete. We recommend contacting the local school district to confirm school assignments for this home.
Get a cash offer in 3 minutes
Find out how much your home could sell for in as little as 3 minutes with a no-obligation cash offer.
Estimated market value
$1,304,700
Get a cash offer in 3 minutes
Find out how much your home could sell for in as little as 3 minutes with a no-obligation cash offer.
Estimated market value
$1,304,700


