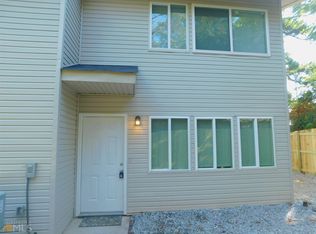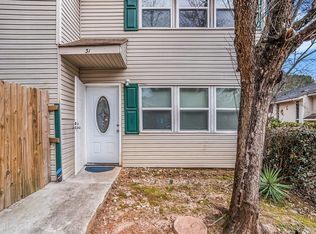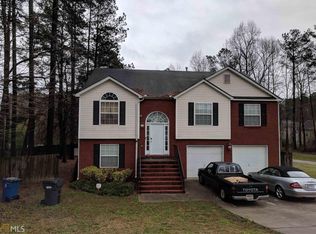Welcom home to the Taylor Ridge Vilas community located in the City of Riverdale. This all Total Electric 3 Bedrooms and 2.5 Bathrooms features a spacious floor plan. The house is conveniently close to Hwy 85,Hwy 138 and about !5 minutes to Hartsfield Airport. Copyright Georgia MLS. All rights reserved. Information is deemed reliable but not guaranteed.
This property is off market, which means it's not currently listed for sale or rent on Zillow. This may be different from what's available on other websites or public sources.


