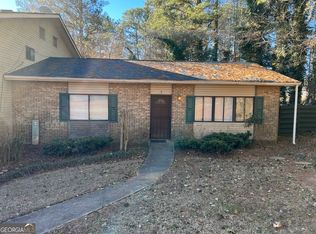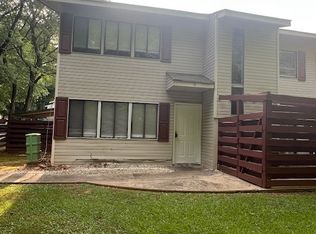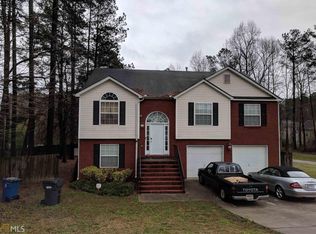Nice Three Bedrooms Two and a Half Bathroom Townhouse for Rent!! Updated interior and exterior . Water included . Conveniently located , private fenced yard. Copyright Georgia MLS. All rights reserved. Information is deemed reliable but not guaranteed.
This property is off market, which means it's not currently listed for sale or rent on Zillow. This may be different from what's available on other websites or public sources.



