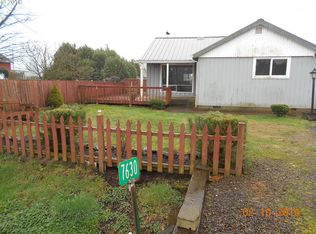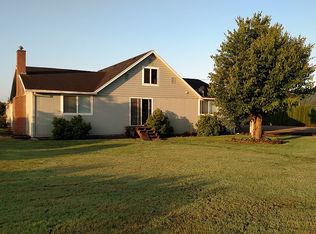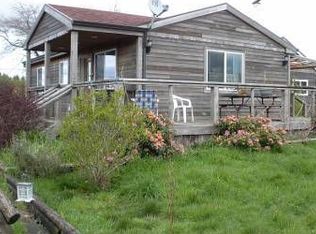Custom home & shop on level acreage in sought after South Prairie area. Newer home built in 2005 features almost 1900 sq ft. with 3 spacious bedrooms, 2.5 baths, open living area with custom kitchen. Large family room opens to an inviting sunroom with windows galore. Beautiful views of the surrounding fields and mountains in this rural location. Attached double car garage plus a 3 bay detached shop w/ one tall rv door and 2 regular size doors for parking all the toys! Nice location, nice home and very user friendly with everything on one level! Updates include recent heat pump, hot water heater and granite counters just installed.
This property is off market, which means it's not currently listed for sale or rent on Zillow. This may be different from what's available on other websites or public sources.


