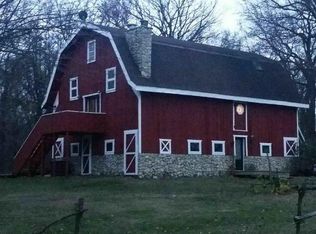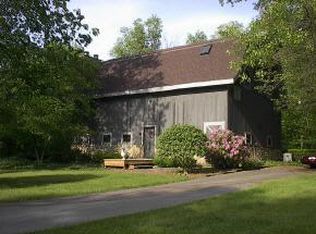Closed
$370,000
7560 N 925th Rd E, Walkerton, IN 46574
4beds
3,264sqft
Single Family Residence
Built in 1886
2 Acres Lot
$380,700 Zestimate®
$--/sqft
$2,353 Estimated rent
Home value
$380,700
Estimated sales range
Not available
$2,353/mo
Zestimate® history
Loading...
Owner options
Explore your selling options
What's special
NEW Roof, Electrical updates, Old Chimney Removed....all completed while on the market. This home is ready to move in. Step back in time and experience modern living in this stunning 1886 barn converted into a home, nestled on a spacious two-acre lot. This unique property combines historic charm and contemporary comforts, offering ample space and many amenities. Enter the home on the main level to a large family room with a fireplace, a bedroom, bathroom and convenient laundry. Take the wide stairs to the second level to find a large living room with beautiful stone fireplace, galley kitchen with stone pass through to the open dining area, two bedrooms, and a bath. The loft area is on the 3rd level, make this your office, reading room, or den - use your imagination. This is where you will find the private master suite. Step out side on the full length deck, hot tub for year round enjoyment, an above ground pool and a Three-car matching barn garage with a set of stairs on the back that lead to the loft, providing plenty of storage or workspace. This extraordinary home offers a unique blend of history and modern amenities, making it perfect for those seeking a one-of-a-kind property. The expansive lot provides privacy and space for outdoor activities, gardening, or simply enjoying the wildlife as they pass through. For more details or to schedule your private viewing call today.
Zillow last checked: 8 hours ago
Listing updated: December 30, 2024 at 09:04am
Listed by:
Rhonda Hurford rhurford@collinshomes.com,
Collins & Company Realtors, Koontz Lake
Bought with:
Jessica L Jordan
Rochester Realty, LLC
Source: IRMLS,MLS#: 202425555
Facts & features
Interior
Bedrooms & bathrooms
- Bedrooms: 4
- Bathrooms: 3
- Full bathrooms: 3
- Main level bedrooms: 1
Bedroom 1
- Level: Main
Bedroom 2
- Level: Upper
Dining room
- Level: Upper
- Area: 190
- Dimensions: 10 x 19
Family room
- Level: Main
- Area: 750
- Dimensions: 25 x 30
Kitchen
- Level: Upper
- Area: 135
- Dimensions: 9 x 15
Living room
- Level: Upper
- Area: 380
- Dimensions: 19 x 20
Heating
- Natural Gas, Forced Air
Cooling
- Central Air
Appliances
- Included: Dishwasher, Refrigerator, Washer, Electric Cooktop, Dryer-Electric, Oven-Built-In, Electric Oven, Electric Water Heater
- Laundry: Dryer Hook Up Gas/Elec, Main Level, Washer Hookup
Features
- Soaking Tub, Open Floorplan
- Flooring: Carpet, Laminate, Tile
- Has basement: No
- Number of fireplaces: 2
- Fireplace features: Living Room, Recreation Room, Gas Log, Wood Burning
Interior area
- Total structure area: 3,264
- Total interior livable area: 3,264 sqft
- Finished area above ground: 3,264
- Finished area below ground: 0
Property
Parking
- Total spaces: 3
- Parking features: Detached, Garage Door Opener, Asphalt
- Garage spaces: 3
- Has uncovered spaces: Yes
Features
- Levels: Two and Half Story
- Stories: 2
- Patio & porch: Deck Covered
- Exterior features: Balcony
- Has spa: Yes
- Spa features: Private
- Fencing: None
Lot
- Size: 2 Acres
- Dimensions: 190x460
- Features: Few Trees, 0-2.9999, Rural, Landscaped
Details
- Parcel number: 750310100011.000009
- Other equipment: Pool Equipment
Construction
Type & style
- Home type: SingleFamily
- Architectural style: Other
- Property subtype: Single Family Residence
Materials
- Wood Siding
- Foundation: Slab
- Roof: Asphalt,Shingle
Condition
- New construction: No
- Year built: 1886
Utilities & green energy
- Electric: REMC
- Gas: NIPSCO
- Sewer: Septic Tank
- Water: Well
Community & neighborhood
Security
- Security features: Smoke Detector(s)
Location
- Region: Walkerton
- Subdivision: None
Price history
| Date | Event | Price |
|---|---|---|
| 12/30/2024 | Sold | $370,000-6.3% |
Source: | ||
| 10/16/2024 | Listed for sale | $394,900 |
Source: | ||
| 9/13/2024 | Listing removed | $394,900 |
Source: | ||
| 7/27/2024 | Price change | $394,900-4.8% |
Source: | ||
| 7/22/2024 | Price change | $414,900-2.4% |
Source: | ||
Public tax history
Tax history is unavailable.
Neighborhood: 46574
Nearby schools
GreatSchools rating
- 5/10Oregon-Davis Elementary SchoolGrades: K-6Distance: 2.5 mi
- 4/10Oregon-Davis Jr-Sr High SchoolGrades: 7-12Distance: 2.4 mi
Schools provided by the listing agent
- Elementary: Oregon-Davis
- Middle: Oregon-Davis Jr/Sr
- High: Oregon-Davis Jr/Sr
- District: Oregon-Davis School Corp.
Source: IRMLS. This data may not be complete. We recommend contacting the local school district to confirm school assignments for this home.

Get pre-qualified for a loan
At Zillow Home Loans, we can pre-qualify you in as little as 5 minutes with no impact to your credit score.An equal housing lender. NMLS #10287.

