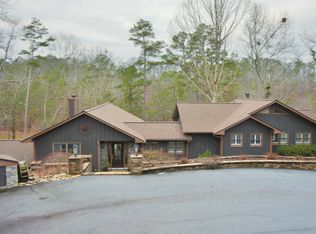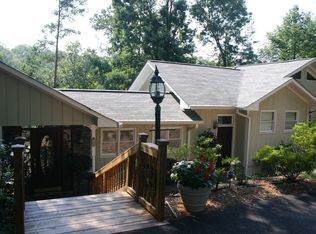Closed
$1,875,000
7560 Island Mill Rd, Acworth, GA 30102
4beds
5,832sqft
Single Family Residence
Built in 1995
8,276.4 Square Feet Lot
$1,945,900 Zestimate®
$322/sqft
$3,097 Estimated rent
Home value
$1,945,900
$1.77M - $2.12M
$3,097/mo
Zestimate® history
Loading...
Owner options
Explore your selling options
What's special
A Rare Opportunity on Lake Allatoona! Truly one of the most breathtaking properties on Lake Allatoona, this exceptional home offers the best of both worlds: panoramic sunrise views stretching to Red Top Mountain and a deep-water, year-round dock nestled in a peaceful no-wake cove-just steps from your back door. This spacious 4-bedroom, 4-bath retreat has been thoughtfully designed to showcase the lake from nearly every room. The main level features a beautifully renovated kitchen that opens to the family room, where expansive windows frame protected Army Corps of Engineers land, offering unmatched privacy and a serene, natural backdrop. A year-round sunroom, separate dining room, half bath, laundry room, and oversized two-car garage complete the main floor. Upstairs, the oversized primary suite delivers stunning lake views, his-and-her closets, and a luxuriously updated bath featuring quartzite counters, a whirlpool tub, walk-in shower, and custom cabinetry. A spacious guest bedroom with a walk-in closet shares a Jack-and-Jill bath with double vanities, while a private guest suite offers additional accommodations for family or friends. The terrace level is ideal for entertaining, featuring an open living space, a full bathroom, walk-out access, and a flexible room that can serve as a fourth bedroom, office, or game room. A covered deck with a hot tub completes the lower level, all set against a spectacular lakefront backdrop. Multiple outdoor living areas invite you to savor the beauty of every season. Whether you're boating, lounging on the dock, kayaking, paddleboarding in the calm cove, or sipping morning coffee with a view, this isn't just a home, it's a lifestyle. Don't miss this extraordinary Lake Allatoona retreat.
Zillow last checked: 8 hours ago
Listing updated: July 23, 2025 at 12:47pm
Listed by:
Jill Wood 404-435-0335,
RE/MAX Around Atlanta
Bought with:
Nicole Lear, 331957
Atlanta Communities
Source: GAMLS,MLS#: 10550300
Facts & features
Interior
Bedrooms & bathrooms
- Bedrooms: 4
- Bathrooms: 4
- Full bathrooms: 3
- 1/2 bathrooms: 1
Dining room
- Features: Separate Room
Kitchen
- Features: Breakfast Area, Kitchen Island, Solid Surface Counters, Walk-in Pantry
Heating
- Central, Forced Air, Zoned
Cooling
- Ceiling Fan(s), Central Air, Electric, Zoned
Appliances
- Included: Convection Oven, Dishwasher, Dryer, Refrigerator, Stainless Steel Appliance(s)
- Laundry: Other
Features
- Double Vanity, Separate Shower, Vaulted Ceiling(s), Walk-In Closet(s)
- Flooring: Carpet, Hardwood
- Basement: Bath Finished,Daylight,Exterior Entry,Finished,Full
- Number of fireplaces: 3
- Fireplace features: Factory Built, Family Room, Gas Starter, Master Bedroom, Other
- Common walls with other units/homes: No Common Walls
Interior area
- Total structure area: 5,832
- Total interior livable area: 5,832 sqft
- Finished area above ground: 4,495
- Finished area below ground: 1,337
Property
Parking
- Parking features: Attached, Garage, Garage Door Opener, Parking Pad
- Has attached garage: Yes
- Has uncovered spaces: Yes
Features
- Levels: Three Or More
- Stories: 3
- Patio & porch: Deck
- Exterior features: Dock, Gas Grill
- Has view: Yes
- View description: Lake
- Has water view: Yes
- Water view: Lake
- Waterfront features: Deep Water Access, Dock Rights, Floating Dock
- Body of water: Allatoona
- Frontage type: Lakefront,Waterfront
Lot
- Size: 8,276 sqft
- Features: Cul-De-Sac, Sloped
- Residential vegetation: Partially Wooded
Details
- Parcel number: 0115A0002001
Construction
Type & style
- Home type: SingleFamily
- Architectural style: Brick/Frame,Traditional
- Property subtype: Single Family Residence
Materials
- Stucco
- Roof: Composition
Condition
- Resale
- New construction: No
- Year built: 1995
Utilities & green energy
- Sewer: Septic Tank
- Water: Public
- Utilities for property: Cable Available, Electricity Available, Natural Gas Available, Phone Available, Water Available
Community & neighborhood
Community
- Community features: Lake
Location
- Region: Acworth
- Subdivision: None
HOA & financial
HOA
- Has HOA: No
- Services included: None
Other
Other facts
- Listing agreement: Exclusive Right To Sell
- Listing terms: Cash,Conventional
Price history
| Date | Event | Price |
|---|---|---|
| 7/23/2025 | Sold | $1,875,000-6%$322/sqft |
Source: | ||
| 7/10/2025 | Pending sale | $1,995,000$342/sqft |
Source: | ||
| 6/27/2025 | Listed for sale | $1,995,000+324.5%$342/sqft |
Source: | ||
| 5/11/2012 | Sold | $470,000-6%$81/sqft |
Source: Public Record Report a problem | ||
| 3/24/2012 | Price change | $500,000-14.5%$86/sqft |
Source: Northwest LLC #4326516 Report a problem | ||
Public tax history
| Year | Property taxes | Tax assessment |
|---|---|---|
| 2024 | $7,787 +4.1% | $326,874 +4.4% |
| 2023 | $7,482 -3.9% | $313,048 |
| 2022 | $7,782 +7.8% | $313,048 +12.9% |
Find assessor info on the county website
Neighborhood: 30102
Nearby schools
GreatSchools rating
- 8/10Allatoona Elementary SchoolGrades: PK-5Distance: 1.7 mi
- 6/10Red Top Middle SchoolGrades: 6-8Distance: 5 mi
- 7/10Woodland High SchoolGrades: 9-12Distance: 8.9 mi
Schools provided by the listing agent
- Elementary: Allatoona
- Middle: Red Top
- High: Woodland
Source: GAMLS. This data may not be complete. We recommend contacting the local school district to confirm school assignments for this home.
Get a cash offer in 3 minutes
Find out how much your home could sell for in as little as 3 minutes with a no-obligation cash offer.
Estimated market value$1,945,900
Get a cash offer in 3 minutes
Find out how much your home could sell for in as little as 3 minutes with a no-obligation cash offer.
Estimated market value
$1,945,900

