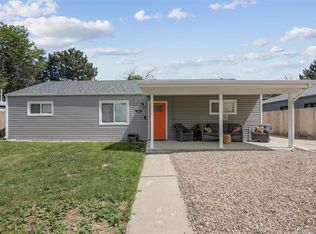Sold for $418,000 on 05/28/24
$418,000
756 Zion Street, Aurora, CO 80011
4beds
1,488sqft
Single Family Residence
Built in 1954
6,403 Square Feet Lot
$398,700 Zestimate®
$281/sqft
$2,520 Estimated rent
Home value
$398,700
$371,000 - $431,000
$2,520/mo
Zestimate® history
Loading...
Owner options
Explore your selling options
What's special
Great value! Perfect for first time buyers & young families! 4 bedrooms, great neighborhood, open floor plan, large kitchen, stainless appliances, new Anderson Windows, newer roof, large fenced yard, storage shed, newer flooring, close to schools/parks/shopping! This one won't last-great investment opportunity, 3 Car Driveway Parking, perfect starter Home! Sellers may need up to 45-60 day rent back.
Zillow last checked: 8 hours ago
Listing updated: October 01, 2024 at 11:03am
Listed by:
William Flynn 303-921-9633 flynnhomes@yahoo.com,
RE/MAX Professionals,
The Real Estate Experts 303-522-5550,
RE/MAX Professionals
Bought with:
Angel Hernandez, 001313975
Paisano Realty, Inc.
Source: REcolorado,MLS#: 4115732
Facts & features
Interior
Bedrooms & bathrooms
- Bedrooms: 4
- Bathrooms: 2
- Full bathrooms: 1
- 1/2 bathrooms: 1
- Main level bathrooms: 2
- Main level bedrooms: 4
Primary bedroom
- Level: Main
- Area: 144 Square Feet
- Dimensions: 12 x 12
Bedroom
- Level: Main
- Area: 80 Square Feet
- Dimensions: 8 x 10
Bedroom
- Level: Main
- Area: 80 Square Feet
- Dimensions: 8 x 10
Bedroom
- Level: Main
- Area: 132 Square Feet
- Dimensions: 11 x 12
Bathroom
- Level: Main
Bathroom
- Level: Main
Family room
- Level: Main
- Area: 180 Square Feet
- Dimensions: 12 x 15
Kitchen
- Level: Main
- Area: 169 Square Feet
- Dimensions: 13 x 13
Laundry
- Level: Main
- Area: 60 Square Feet
- Dimensions: 5 x 12
Living room
- Level: Main
- Area: 180 Square Feet
- Dimensions: 12 x 15
Heating
- Forced Air
Cooling
- Evaporative Cooling
Features
- Ceiling Fan(s), No Stairs, Open Floorplan, Smoke Free
- Flooring: Carpet, Laminate, Tile, Wood
- Basement: Crawl Space
Interior area
- Total structure area: 1,488
- Total interior livable area: 1,488 sqft
- Finished area above ground: 1,488
Property
Parking
- Total spaces: 3
- Parking features: Concrete
- Details: Off Street Spaces: 3
Features
- Levels: One
- Stories: 1
- Patio & porch: Patio
- Exterior features: Private Yard, Rain Gutters
- Fencing: Full
Lot
- Size: 6,403 sqft
- Features: Level
Details
- Parcel number: 031064678
- Special conditions: Standard
Construction
Type & style
- Home type: SingleFamily
- Property subtype: Single Family Residence
Materials
- Frame, Wood Siding
- Foundation: Slab
- Roof: Composition
Condition
- Year built: 1954
Utilities & green energy
- Sewer: Public Sewer
- Water: Public
- Utilities for property: Electricity Connected, Internet Access (Wired), Natural Gas Connected, Phone Connected
Community & neighborhood
Location
- Region: Aurora
- Subdivision: Hoffman Town
Other
Other facts
- Listing terms: Cash,Conventional,FHA,Other,VA Loan
- Ownership: Individual
- Road surface type: Paved
Price history
| Date | Event | Price |
|---|---|---|
| 5/28/2024 | Sold | $418,000+0.7%$281/sqft |
Source: | ||
| 5/6/2024 | Pending sale | $415,000$279/sqft |
Source: | ||
| 5/2/2024 | Listed for sale | $415,000+22.1%$279/sqft |
Source: | ||
| 10/16/2020 | Sold | $340,000$228/sqft |
Source: Public Record | ||
| 9/6/2020 | Pending sale | $340,000$228/sqft |
Source: Keller Williams Realty Downtown Llc #2380644 | ||
Public tax history
| Year | Property taxes | Tax assessment |
|---|---|---|
| 2024 | $2,555 +23% | $27,490 -12.7% |
| 2023 | $2,078 -3.1% | $31,478 +52.1% |
| 2022 | $2,145 | $20,690 -2.8% |
Find assessor info on the county website
Neighborhood: Jewell Heights - Hoffman Heights
Nearby schools
GreatSchools rating
- NALyn Knoll Elementary SchoolGrades: PK-5Distance: 0.8 mi
- 4/10Aurora Central High SchoolGrades: PK-12Distance: 1.2 mi
- 4/10North Middle School Health Sciences And TechnologyGrades: 6-8Distance: 1.8 mi
Schools provided by the listing agent
- Elementary: Sixth Avenue
- Middle: South
- High: Aurora Central
- District: Adams-Arapahoe 28J
Source: REcolorado. This data may not be complete. We recommend contacting the local school district to confirm school assignments for this home.
Get a cash offer in 3 minutes
Find out how much your home could sell for in as little as 3 minutes with a no-obligation cash offer.
Estimated market value
$398,700
Get a cash offer in 3 minutes
Find out how much your home could sell for in as little as 3 minutes with a no-obligation cash offer.
Estimated market value
$398,700
