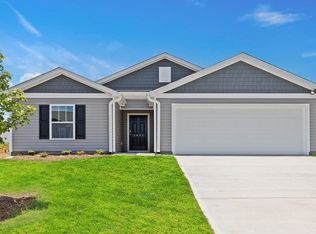Sold for $286,000 on 08/13/25
$286,000
756 Wolverine Ln, Woodruff, SC 29388
4beds
2,400sqft
Single Family Residence, Residential
Built in 2024
6,534 Square Feet Lot
$289,000 Zestimate®
$119/sqft
$2,557 Estimated rent
Home value
$289,000
$275,000 - $303,000
$2,557/mo
Zestimate® history
Loading...
Owner options
Explore your selling options
What's special
Welcome to your dream home located in the Lakestone community in the growing town of Woodruff! This beautiful new construction single family residence offers everything you may need! Featuring 4 spacious bedrooms, a versatile extra space upstairs and an updated kitchen that is designed for both style and functionality. Bathrooms are designed with updated fixtures and neutral colors throughout. There is an attached garage that offers space for a vehicle and extra storage! Don't miss out on this amazing property, schedule your viewing today and see all of the space it has to see!
Zillow last checked: 8 hours ago
Listing updated: August 13, 2025 at 07:20am
Listed by:
Ty Savage 864-444-7399,
Blackstream International RE,
Christa Savage,
Blackstream International RE
Bought with:
NON MLS MEMBER
Non MLS
Source: Greater Greenville AOR,MLS#: 1545720
Facts & features
Interior
Bedrooms & bathrooms
- Bedrooms: 4
- Bathrooms: 3
- Full bathrooms: 2
- 1/2 bathrooms: 1
- Main level bathrooms: 1
- Main level bedrooms: 1
Primary bedroom
- Area: 260
- Dimensions: 13 x 20
Bedroom 2
- Area: 132
- Dimensions: 12 x 11
Bedroom 3
- Area: 143
- Dimensions: 13 x 11
Bedroom 4
- Area: 132
- Dimensions: 11 x 12
Primary bathroom
- Features: Double Sink, Full Bath, Shower Only, Walk-In Closet(s)
- Level: Second
Dining room
- Area: 132
- Dimensions: 12 x 11
Family room
- Area: 225
- Dimensions: 15 x 15
Kitchen
- Area: 154
- Dimensions: 11 x 14
Bonus room
- Area: 132
- Dimensions: 11 x 12
Heating
- Forced Air, Natural Gas
Cooling
- Central Air, Electric
Appliances
- Included: Dishwasher, Disposal, Free-Standing Gas Range, Microwave, Tankless Water Heater
- Laundry: 2nd Floor, Walk-in, Electric Dryer Hookup, Laundry Room
Features
- Ceiling Smooth, Granite Counters, Open Floorplan, Walk-In Closet(s), Pantry
- Flooring: Carpet, Vinyl
- Windows: Tilt Out Windows, Vinyl/Aluminum Trim, Insulated Windows
- Basement: None
- Attic: Pull Down Stairs,Storage
- Has fireplace: No
- Fireplace features: None
Interior area
- Total structure area: 2,544
- Total interior livable area: 2,400 sqft
Property
Parking
- Total spaces: 2
- Parking features: Attached, Concrete
- Attached garage spaces: 2
- Has uncovered spaces: Yes
Features
- Levels: Two
- Stories: 2
- Patio & porch: Patio, Front Porch
Lot
- Size: 6,534 sqft
- Features: 1/2 Acre or Less
- Topography: Level
Details
- Parcel number: 4180012009
Construction
Type & style
- Home type: SingleFamily
- Architectural style: Traditional
- Property subtype: Single Family Residence, Residential
Materials
- Brick Veneer, Vinyl Siding
- Foundation: Slab
- Roof: Composition
Condition
- New Construction
- New construction: Yes
- Year built: 2024
Utilities & green energy
- Sewer: Public Sewer
- Water: Public
- Utilities for property: Cable Available, Underground Utilities
Community & neighborhood
Community
- Community features: Street Lights, Pool, Sidewalks
Location
- Region: Woodruff
- Subdivision: Lakestone
Price history
| Date | Event | Price |
|---|---|---|
| 8/13/2025 | Sold | $286,000-1.3%$119/sqft |
Source: | ||
| 7/3/2025 | Contingent | $289,900$121/sqft |
Source: | ||
| 6/13/2025 | Price change | $289,900-3.3%$121/sqft |
Source: | ||
| 6/11/2025 | Price change | $299,900-3.2%$125/sqft |
Source: | ||
| 5/5/2025 | Price change | $309,900-3.1%$129/sqft |
Source: | ||
Public tax history
| Year | Property taxes | Tax assessment |
|---|---|---|
| 2025 | -- | $18,000 +455.6% |
| 2024 | $1,481 +1% | $3,240 |
| 2023 | $1,466 | $3,240 |
Find assessor info on the county website
Neighborhood: 29388
Nearby schools
GreatSchools rating
- 6/10Woodruff Elementary SchoolGrades: 3-5Distance: 4.3 mi
- 6/10Woodruff Middle SchoolGrades: 6-8Distance: 4 mi
- 6/10Woodruff High SchoolGrades: 9-12Distance: 3.9 mi
Schools provided by the listing agent
- Elementary: Woodruff
- Middle: Woodruff
- High: Woodruff
Source: Greater Greenville AOR. This data may not be complete. We recommend contacting the local school district to confirm school assignments for this home.
Get a cash offer in 3 minutes
Find out how much your home could sell for in as little as 3 minutes with a no-obligation cash offer.
Estimated market value
$289,000
Get a cash offer in 3 minutes
Find out how much your home could sell for in as little as 3 minutes with a no-obligation cash offer.
Estimated market value
$289,000
