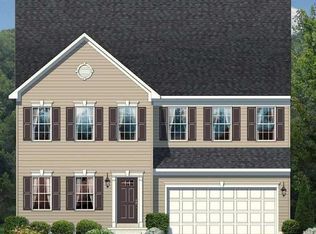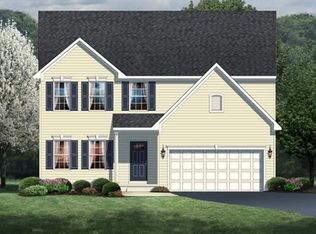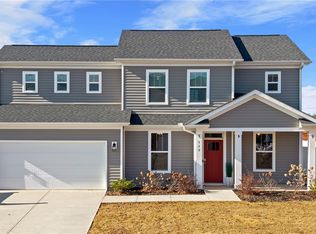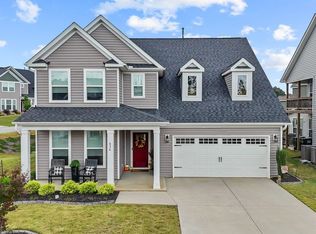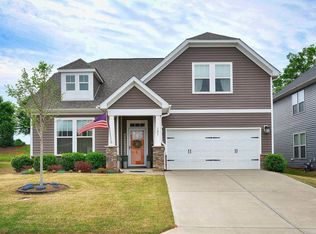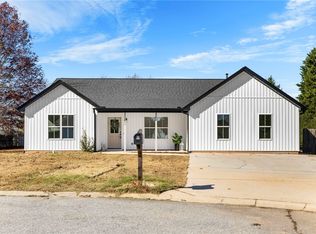Welcome to 756 Windward Lane — a home that blends comfort, convenience, and space for every season of life.
Nestled in the Rainwater community, this home offers the best of both worlds — a peaceful neighborhood setting just minutes from I-85, BMW, Greer, and GSP Airport. Everyday conveniences are close by with Publix, restaurants, coffee shops, and parks all within a short drive. Located in highly rated District 5 schools, this is a place where families and professionals alike can thrive.
Step inside to a bright, open floor plan designed for connection. The spacious kitchen with granite countertops and stainless steel appliances flows effortlessly into the dining and living areas — ideal for entertaining or cozy nights in.
Downstairs, a guest bedroom and half bath offer flexibility for visitors, in-laws, or a home office.
Upstairs, you’ll find four bedrooms including the primary suite, each with generous closet space and natural light. The primary suite is a true retreat featuring a spa-style bathroom with double vanities, a soaking tub, and not just one, but two walk-in closets.
Outside, enjoy a private backyard perfect for summer cookouts or quiet mornings on the patio — and when you’re ready to cool off, head over to the neighborhood pool for a relaxing swim or an afternoon with neighbors.
At 756 Windward Lane, every room has a purpose — and every space invites you to live comfortably.
Five bedrooms. Endless flexibility. Welcome home.
For sale
Price cut: $10.1K (11/20)
$384,900
756 Windward Ln, Duncan, SC 29334
5beds
2,588sqft
Est.:
Single Family Residence
Built in 2019
-- sqft lot
$379,700 Zestimate®
$149/sqft
$36/mo HOA
What's special
Stainless steel appliancesBright open floor planNatural lightGenerous closet spaceSoaking tub
- 9 days |
- 144 |
- 5 |
Zillow last checked: 8 hours ago
Listing updated: December 08, 2025 at 02:10pm
Listed by:
Kiersten Bell 864-567-1457,
BHHS C Dan Joyner - Office A
Source: WUMLS,MLS#: 20295252 Originating MLS: Western Upstate Association of Realtors
Originating MLS: Western Upstate Association of Realtors
Tour with a local agent
Facts & features
Interior
Bedrooms & bathrooms
- Bedrooms: 5
- Bathrooms: 4
- Full bathrooms: 3
- 1/2 bathrooms: 1
- Main level bedrooms: 1
Rooms
- Room types: Bonus Room
Primary bedroom
- Level: Main
- Dimensions: 19x15
Bedroom 2
- Level: Main
- Dimensions: 10x13
Bedroom 3
- Level: Upper
- Dimensions: 12x11
Bedroom 4
- Level: Upper
- Dimensions: 12x12
Bedroom 5
- Level: Upper
- Dimensions: 12x12
Bonus room
- Level: Main
- Dimensions: 18x11
Kitchen
- Level: Main
- Dimensions: 10x20
Laundry
- Level: Upper
- Dimensions: 7x6
Living room
- Level: Main
- Dimensions: 17x26
Heating
- Other, See Remarks
Cooling
- Central Air, Forced Air
Appliances
- Included: Dishwasher, Disposal, Gas Oven, Gas Range
Features
- Bathtub, Dual Sinks, Granite Counters, Garden Tub/Roman Tub, Bath in Primary Bedroom, Smooth Ceilings, Solid Surface Counters, Separate Shower, Upper Level Primary, Walk-In Closet(s)
- Basement: None
Interior area
- Total structure area: 2,588
- Total interior livable area: 2,588 sqft
Video & virtual tour
Property
Parking
- Total spaces: 2
- Parking features: Attached Carport
- Garage spaces: 2
- Has carport: Yes
Features
- Levels: Two
- Stories: 2
- Patio & porch: Front Porch, Patio
- Exterior features: Porch, Patio
Lot
- Features: Cul-De-Sac, Level, Outside City Limits, Subdivision
Details
- Parcel number: 53100893.00
Construction
Type & style
- Home type: SingleFamily
- Architectural style: Traditional
- Property subtype: Single Family Residence
Materials
- Other, Stone
- Foundation: Slab
- Roof: Architectural,Shingle
Condition
- Year built: 2019
Utilities & green energy
- Sewer: Public Sewer
- Water: Public
- Utilities for property: Underground Utilities
Community & HOA
Community
- Subdivision: Other
HOA
- Has HOA: Yes
- HOA fee: $429 annually
Location
- Region: Duncan
Financial & listing details
- Price per square foot: $149/sqft
- Tax assessed value: $340,400
- Date on market: 10/15/2025
- Cumulative days on market: 59 days
- Listing agreement: Exclusive Right To Sell
Estimated market value
$379,700
$361,000 - $399,000
$2,370/mo
Price history
Price history
| Date | Event | Price |
|---|---|---|
| 11/20/2025 | Price change | $384,900-2.6%$149/sqft |
Source: | ||
| 10/15/2025 | Listed for sale | $395,000-1.2%$153/sqft |
Source: | ||
| 9/18/2025 | Listing removed | $399,900$155/sqft |
Source: | ||
| 7/27/2025 | Price change | $399,900-1.3%$155/sqft |
Source: | ||
| 6/26/2025 | Price change | $405,000-2.4%$156/sqft |
Source: | ||
Public tax history
Public tax history
| Year | Property taxes | Tax assessment |
|---|---|---|
| 2025 | -- | $12,181 |
| 2024 | $1,895 -0.3% | $12,181 |
| 2023 | $1,900 | $12,181 +15% |
Find assessor info on the county website
BuyAbility℠ payment
Est. payment
$2,199/mo
Principal & interest
$1861
Property taxes
$167
Other costs
$171
Climate risks
Neighborhood: 29334
Nearby schools
GreatSchools rating
- 3/10River Ridge Elementary SchoolGrades: PK-4Distance: 1 mi
- 8/10Florence Chapel Middle SchoolGrades: 7-8Distance: 1.1 mi
- 6/10James Byrnes Freshman AcademyGrades: 9Distance: 3.7 mi
Schools provided by the listing agent
- Elementary: River Ridge Elementary
- Middle: Florence Chapel Middle
- High: James F Byrnes High
Source: WUMLS. This data may not be complete. We recommend contacting the local school district to confirm school assignments for this home.
- Loading
- Loading
