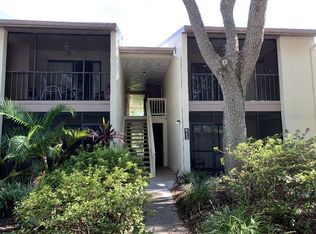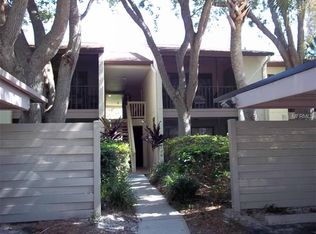Sold for $170,000
$170,000
756 White Pine Tree Rd APT 204, Venice, FL 34285
2beds
888sqft
Condominium
Built in 1983
-- sqft lot
$162,400 Zestimate®
$191/sqft
$1,874 Estimated rent
Home value
$162,400
$148,000 - $179,000
$1,874/mo
Zestimate® history
Loading...
Owner options
Explore your selling options
What's special
One or more photo(s) has been virtually staged. Don't miss this opportunity to own your piece of paradise less than 2.5 miles to Venice Beach! This two bedroom/two bathroom condo is on the 2nd floor (top floor) and features 2 separate screened in balconies overlooking a pond. The second bedroom offers versatility for a den/office if you don't need a second bedroom with additional French-Doors. Plantation Shutters over both slider doors and bedroom window for privacy. For additional storage, there is a locked storage room directly across from the front door. Covered parking spot to keep your car protected from the sun! America Home Warranty transferrable to new owners. Bird Bay Village Community features 5.2 acres, a resort-style development with swimming pools in four of the phases including a large Community pool at the club house, a library, a large meeting hall at the club house, fitness room, tennis and pickle ball courts, shuffleboard and bocce courts. If you are a social butterfly or just want to meet your neighbors there are lots of planned activities and a Monthly newsletter to keep you informed and your calendar full. Bird Bay Village is conveniently located next to the famous 23-mile Legacy trail with spectacular scenery for walking/biking. This condo is less than 5 minutes to Venice Beach, Historic Downtown Venice, Nokomis Beach, shopping, entertainment, and much more.
Zillow last checked: 8 hours ago
Listing updated: July 08, 2025 at 10:34am
Listing Provided by:
Krista Streeter 817-776-6565,
KELLER WILLIAMS ISLAND LIFE REAL ESTATE 941-254-6467
Bought with:
Sherry Thomas, PA, 3592130
KELLER WILLIAMS ISLAND LIFE REAL ESTATE
Source: Stellar MLS,MLS#: N6139304 Originating MLS: Venice
Originating MLS: Venice

Facts & features
Interior
Bedrooms & bathrooms
- Bedrooms: 2
- Bathrooms: 2
- Full bathrooms: 2
Primary bedroom
- Features: Ceiling Fan(s), Walk-In Closet(s)
- Level: First
- Area: 168 Square Feet
- Dimensions: 12x14
Bedroom 2
- Features: Ceiling Fan(s), Built-in Closet
- Level: First
- Area: 121 Square Feet
- Dimensions: 11x11
Kitchen
- Features: Breakfast Bar
- Level: First
- Area: 56 Square Feet
- Dimensions: 7x8
Living room
- Level: First
- Area: 180 Square Feet
- Dimensions: 12x15
Heating
- Central
Cooling
- Central Air
Appliances
- Included: Dishwasher, Disposal, Dryer, Electric Water Heater, Microwave, Range, Refrigerator, Washer
- Laundry: Electric Dryer Hookup, Laundry Closet, Same Floor As Condo Unit, Washer Hookup
Features
- Ceiling Fan(s), Living Room/Dining Room Combo, Thermostat, Walk-In Closet(s)
- Flooring: Laminate, Tile
- Windows: Shutters, Window Treatments
- Has fireplace: No
- Common walls with other units/homes: End Unit
Interior area
- Total structure area: 1,064
- Total interior livable area: 888 sqft
Property
Parking
- Total spaces: 1
- Parking features: Assigned, Common
- Carport spaces: 1
Features
- Levels: One
- Stories: 1
- Exterior features: Sidewalk, Storage
- Has view: Yes
- View description: Water
- Water view: Water
- Waterfront features: Waterfront
Lot
- Size: 21.20 Acres
Details
- Parcel number: 0406082260
- Zoning: PUD
- Special conditions: None
Construction
Type & style
- Home type: Condo
- Property subtype: Condominium
Materials
- Block, Wood Siding
- Foundation: Slab
- Roof: Shingle
Condition
- Completed
- New construction: No
- Year built: 1983
Details
- Warranty included: Yes
Utilities & green energy
- Sewer: Public Sewer
- Water: Public
- Utilities for property: BB/HS Internet Available, Cable Available, Electricity Connected, Fire Hydrant, Phone Available, Sewer Connected, Street Lights, Water Connected
Community & neighborhood
Security
- Security features: Smoke Detector(s)
Community
- Community features: Waterfront, Clubhouse, Community Mailbox, Fitness Center, Park, Pool, Sidewalks, Tennis Court(s)
Location
- Region: Venice
- Subdivision: BIRD BAY V
HOA & financial
HOA
- Has HOA: Yes
- HOA fee: $577 monthly
- Amenities included: Clubhouse, Fitness Center, Lobby Key Required, Maintenance, Park, Pickleball Court(s), Pool, Recreation Facilities, Storage, Tennis Court(s), Trail(s)
- Services included: Community Pool, Maintenance Structure, Maintenance Grounds, Manager, Pest Control, Pool Maintenance, Recreational Facilities, Sewer, Trash, Water
- Association name: Bird Bay Condo Association Inc.- Dave Richards
- Association phone: 941-485-2663
Other fees
- Pet fee: $0 monthly
Other financial information
- Total actual rent: 0
Other
Other facts
- Listing terms: Cash,Conventional,FHA,VA Loan
- Ownership: Fee Simple
- Road surface type: Asphalt
Price history
| Date | Event | Price |
|---|---|---|
| 7/8/2025 | Sold | $170,000-2.9%$191/sqft |
Source: | ||
| 6/25/2025 | Pending sale | $175,000$197/sqft |
Source: | ||
| 6/20/2025 | Listed for sale | $175,000-12.5%$197/sqft |
Source: | ||
| 6/5/2025 | Listing removed | $199,900$225/sqft |
Source: | ||
| 3/17/2025 | Price change | $199,900-5.7%$225/sqft |
Source: | ||
Public tax history
| Year | Property taxes | Tax assessment |
|---|---|---|
| 2025 | -- | $162,600 +37.7% |
| 2024 | $1,179 +3.5% | $118,115 +3% |
| 2023 | $1,138 +0.8% | $114,675 +3% |
Find assessor info on the county website
Neighborhood: Pinebrook
Nearby schools
GreatSchools rating
- 5/10Garden Elementary SchoolGrades: PK-5Distance: 3.1 mi
- 6/10Venice Middle SchoolGrades: 6-8Distance: 5.6 mi
- 6/10Venice Senior High SchoolGrades: 9-12Distance: 1.2 mi
Schools provided by the listing agent
- Elementary: Garden Elementary
- Middle: Venice Area Middle
- High: Venice Senior High
Source: Stellar MLS. This data may not be complete. We recommend contacting the local school district to confirm school assignments for this home.
Get a cash offer in 3 minutes
Find out how much your home could sell for in as little as 3 minutes with a no-obligation cash offer.
Estimated market value
$162,400

