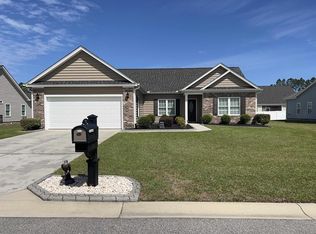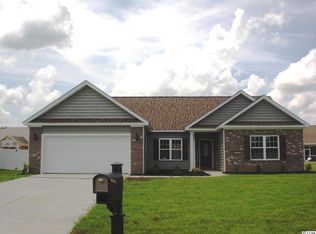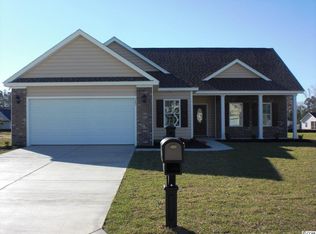Sold for $291,200 on 08/21/24
$291,200
756 Weston Dr., Conway, SC 29526
3beds
1,568sqft
Single Family Residence
Built in 2018
10,018.8 Square Feet Lot
$279,800 Zestimate®
$186/sqft
$1,834 Estimated rent
Home value
$279,800
$257,000 - $305,000
$1,834/mo
Zestimate® history
Loading...
Owner options
Explore your selling options
What's special
Welcome to a sanctuary of comfort and style, nestled in the tranquil Tanglewood neighborhood. This stunning residence at 756 Weston Drive offers unparalleled convenience and charm, making it the perfect place for your next chapter. Prime Location: Proximity to Parks: Less than 5 miles from Collins Park, where you can enjoy pickleball, tennis, playground, walking track, basketball court, and picnic shelters. Close to Downtown: Just a mile further to Downtown Conway, featuring diverse dining, shopping, and entertainment options. Ease of Transportation: As you leave the neighborhood, you'll find yourself about 3 miles from Highway 22, Highway 905 bordering Downtown Conway, and roughly 7 miles from Highway 90 helping you navigate all that Horry County has to offer! Exceptional Features: Ready for Move-In: Skip the wait and start making memories immediately in this move-in-ready home. Spacious and Upgraded: Enjoy expansive living areas and bespoke upgrades throughout the property. Luxurious Interior: Gourmet Kitchen: Featuring upgraded granite countertops, soft-close cabinets, additional storage, a stylish glass backsplash, and prep for a propane stove. Elegant Dining: Bathed in natural light from a transom window, with a dimming switch for the perfect ambiance. Stylish Living Areas: Engineered wood flooring, detailed crown molding, vaulted ceilings, and expanded kitchen and dining for added comfort and elegance. Bathrooms: Granite countertops extend into the bathrooms, with the master bath boasting semi-frameless shower doors. Impressive Exterior: Roof: A new 50-year architectural shingle roof installed in 2022. Extended Driveway & Garage: Ample space with a garage featuring a convenient wet sink. Beautiful Landscaping: Decorative curbing, a Hunter irrigation system, and installed gutters for easy maintenance. Outdoor Comfort: An extended back patio and ceiling fans on both front and back porches. 756 Weston Drive isn’t just a house; it’s a meticulously maintained and beautifully updated home. With inviting soft colors and abundant natural light, every detail—from the spacious walk-in closet to the granite vanity countertops—ensures a seamless blend of style and comfort. Don’t miss this opportunity to own a truly exceptional home in a coveted location! Please note: Grass in some photos has been digitally enhanced.
Zillow last checked: 8 hours ago
Listing updated: August 23, 2024 at 09:40am
Listed by:
Yanna A Milioto 843-222-6634,
Realty ONE Group Dockside
Bought with:
Chris Koppel Team
INNOVATE Real Estate
Source: CCAR,MLS#: 2403438 Originating MLS: Coastal Carolinas Association of Realtors
Originating MLS: Coastal Carolinas Association of Realtors
Facts & features
Interior
Bedrooms & bathrooms
- Bedrooms: 3
- Bathrooms: 2
- Full bathrooms: 2
Primary bedroom
- Features: Tray Ceiling(s), Ceiling Fan(s), Main Level Master, Walk-In Closet(s)
- Level: First
Primary bedroom
- Dimensions: 15x13
Bedroom 2
- Level: First
Bedroom 2
- Dimensions: 12’8x10
Bedroom 3
- Level: First
Bedroom 3
- Dimensions: 12’8x10
Primary bathroom
- Features: Separate Shower, Vanity
Dining room
- Features: Kitchen/Dining Combo
Dining room
- Dimensions: 11x12’2
Kitchen
- Features: Breakfast Bar, Pantry, Stainless Steel Appliances
Kitchen
- Dimensions: 11x10’8
Living room
- Features: Vaulted Ceiling(s)
Living room
- Dimensions: 14’8x19’8
Other
- Features: Bedroom on Main Level, Entrance Foyer
Heating
- Central, Electric
Cooling
- Central Air
Appliances
- Included: Dishwasher, Microwave, Range, Refrigerator
- Laundry: Washer Hookup
Features
- Window Treatments, Breakfast Bar, Bedroom on Main Level, Entrance Foyer, Stainless Steel Appliances
- Flooring: Other
Interior area
- Total structure area: 2,240
- Total interior livable area: 1,568 sqft
Property
Parking
- Total spaces: 4
- Parking features: Attached, Garage, Two Car Garage
- Attached garage spaces: 2
Features
- Levels: One
- Stories: 1
- Patio & porch: Rear Porch, Front Porch
- Exterior features: Sprinkler/Irrigation, Porch
Lot
- Size: 10,018 sqft
- Features: Outside City Limits, Rectangular, Rectangular Lot
Details
- Additional parcels included: ,
- Parcel number: 29311030056
- Zoning: RES
- Special conditions: None
Construction
Type & style
- Home type: SingleFamily
- Architectural style: Ranch
- Property subtype: Single Family Residence
Materials
- Masonry, Vinyl Siding
- Foundation: Slab
Condition
- Resale
- Year built: 2018
Utilities & green energy
- Water: Public
- Utilities for property: Cable Available, Electricity Available, Phone Available, Sewer Available, Underground Utilities, Water Available
Community & neighborhood
Security
- Security features: Smoke Detector(s)
Location
- Region: Conway
- Subdivision: Tanglewood
HOA & financial
HOA
- Has HOA: Yes
- HOA fee: $33 monthly
- Services included: Association Management, Common Areas
Other
Other facts
- Listing terms: Cash,Conventional,FHA,VA Loan
Price history
| Date | Event | Price |
|---|---|---|
| 8/21/2024 | Sold | $291,200-1.1%$186/sqft |
Source: | ||
| 7/29/2024 | Contingent | $294,500$188/sqft |
Source: | ||
| 7/19/2024 | Price change | $294,500-0.8%$188/sqft |
Source: | ||
| 6/24/2024 | Price change | $296,800-0.7%$189/sqft |
Source: | ||
| 5/20/2024 | Price change | $298,800-0.4%$191/sqft |
Source: | ||
Public tax history
| Year | Property taxes | Tax assessment |
|---|---|---|
| 2024 | $618 | $193,775 +15% |
| 2023 | -- | $168,500 |
| 2022 | $538 | $168,500 |
Find assessor info on the county website
Neighborhood: Homewood
Nearby schools
GreatSchools rating
- 5/10Homewood Elementary SchoolGrades: PK-5Distance: 1.9 mi
- 4/10Whittemore Park Middle SchoolGrades: 6-8Distance: 4.4 mi
- 5/10Conway High SchoolGrades: 9-12Distance: 3.6 mi
Schools provided by the listing agent
- Elementary: Homewood Elementary School
- Middle: Whittemore Park Middle School
- High: Conway High School
Source: CCAR. This data may not be complete. We recommend contacting the local school district to confirm school assignments for this home.

Get pre-qualified for a loan
At Zillow Home Loans, we can pre-qualify you in as little as 5 minutes with no impact to your credit score.An equal housing lender. NMLS #10287.
Sell for more on Zillow
Get a free Zillow Showcase℠ listing and you could sell for .
$279,800
2% more+ $5,596
With Zillow Showcase(estimated)
$285,396

