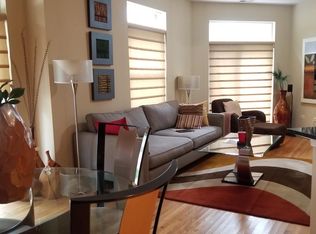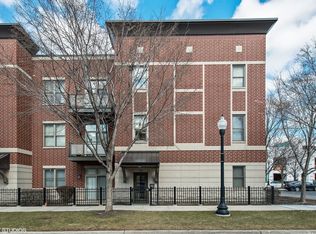Closed
$238,500
756 W 14th St APT 202, Chicago, IL 60607
1beds
--sqft
Condominium, Single Family Residence
Built in 2007
-- sqft lot
$246,800 Zestimate®
$--/sqft
$2,366 Estimated rent
Home value
$246,800
$222,000 - $274,000
$2,366/mo
Zestimate® history
Loading...
Owner options
Explore your selling options
What's special
Step into 756 W 14th St, Unit 202, a bright and spacious 1-bedroom, 1-bathroom home designed for both comfort and style. Featuring wood floors, tall ceilings, and a sun-drenched, south-facing layout, this residence offers a warm and inviting ambiance.The well-appointed kitchen is equipped with ample cabinetry and a generous breakfast bar, making it perfect for cooking, dining, and entertaining. The open-concept living and dining area provides seamless flow, while the private balcony offers a quiet retreat. The primary bedroom boasts plenty of closet space, and the convenience of an in-unit washer and dryer adds to the ease of daily living. One exterior parking space (#29) on the east side of the building is included in the price. Ideally located off Halsted Street, this home places you within close reach of Whole Foods, Jewel-Osco, public transit, top-rated restaurants, shopping, and major highways-making city living effortless. HOA fees $276 include water, parking, common insurance, exterior maintenance, lawn care, and snow removal. Investor friendly building with no rental cap. Two pets per unit. Don't miss your chance to make this stunning home yours-schedule a private showing today!
Zillow last checked: 8 hours ago
Listing updated: April 30, 2025 at 01:02am
Listing courtesy of:
Chih-Hao Yang 773-698-6648,
Fulton Grace Realty
Bought with:
Non Member
NON MEMBER
Source: MRED as distributed by MLS GRID,MLS#: 12317691
Facts & features
Interior
Bedrooms & bathrooms
- Bedrooms: 1
- Bathrooms: 1
- Full bathrooms: 1
Primary bedroom
- Features: Flooring (Wood Laminate)
- Level: Main
- Area: 130 Square Feet
- Dimensions: 13X10
Balcony porch lanai
- Level: Main
- Area: 50 Square Feet
- Dimensions: 5X10
Dining room
- Level: Main
- Dimensions: COMBO
Foyer
- Level: Main
- Area: 30 Square Feet
- Dimensions: 3X10
Kitchen
- Features: Kitchen (Eating Area-Breakfast Bar), Flooring (Ceramic Tile)
- Level: Main
- Area: 117 Square Feet
- Dimensions: 9X13
Laundry
- Level: Main
- Area: 12 Square Feet
- Dimensions: 4X3
Living room
- Features: Flooring (Wood Laminate)
- Level: Main
- Area: 204 Square Feet
- Dimensions: 17X12
Heating
- Natural Gas
Cooling
- Central Air
Appliances
- Included: Range, Microwave, Dishwasher, Refrigerator, Washer, Dryer
- Laundry: Washer Hookup, In Unit
Features
- Built-in Features, Open Floorplan, Dining Combo, Granite Counters
- Flooring: Hardwood
- Windows: Screens
- Basement: None
Interior area
- Total structure area: 0
Property
Parking
- Total spaces: 1
- Parking features: Assigned, Owned
Accessibility
- Accessibility features: No Disability Access
Features
- Exterior features: Balcony
Details
- Parcel number: 17211140261013
- Special conditions: None
Construction
Type & style
- Home type: Condo
- Property subtype: Condominium, Single Family Residence
Materials
- Brick
- Foundation: Brick/Mortar
Condition
- New construction: No
- Year built: 2007
Utilities & green energy
- Electric: Circuit Breakers
- Sewer: Public Sewer
- Water: Lake Michigan, Public
- Utilities for property: Cable Available
Community & neighborhood
Location
- Region: Chicago
HOA & financial
HOA
- Has HOA: Yes
- HOA fee: $276 monthly
- Services included: Water, Parking, Insurance, Exterior Maintenance, Lawn Care, Scavenger, Snow Removal
Other
Other facts
- Listing terms: Cash
- Ownership: Condo
Price history
| Date | Event | Price |
|---|---|---|
| 7/30/2025 | Listing removed | $1,601 |
Source: Zillow Rentals Report a problem | ||
| 7/29/2025 | Price change | $1,601-11.1% |
Source: Zillow Rentals Report a problem | ||
| 7/27/2025 | Price change | $1,801-22.6% |
Source: Zillow Rentals Report a problem | ||
| 7/24/2025 | Listed for rent | $2,328 |
Source: Zillow Rentals Report a problem | ||
| 6/8/2025 | Listing removed | $2,328 |
Source: Zillow Rentals Report a problem | ||
Public tax history
| Year | Property taxes | Tax assessment |
|---|---|---|
| 2023 | $2,961 +3.4% | $17,299 |
| 2022 | $2,864 +1.6% | $17,299 |
| 2021 | $2,818 -6.7% | $17,299 +28% |
Find assessor info on the county website
Neighborhood: University Village - Little Italy
Nearby schools
GreatSchools rating
- 3/10Smyth J Elementary SchoolGrades: PK-8Distance: 0.4 mi
- 1/10Wells Community Academy High SchoolGrades: 9-12Distance: 2.7 mi
Schools provided by the listing agent
- District: 299
Source: MRED as distributed by MLS GRID. This data may not be complete. We recommend contacting the local school district to confirm school assignments for this home.

Get pre-qualified for a loan
At Zillow Home Loans, we can pre-qualify you in as little as 5 minutes with no impact to your credit score.An equal housing lender. NMLS #10287.

