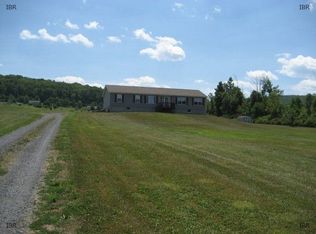Closed
$352,822
756 Valley Rd, Brooktondale, NY 14817
5beds
2,520sqft
Duplex, Multi Family
Built in 1954
-- sqft lot
$371,200 Zestimate®
$140/sqft
$1,705 Estimated rent
Home value
$371,200
$308,000 - $449,000
$1,705/mo
Zestimate® history
Loading...
Owner options
Explore your selling options
What's special
Welcome to this private oasis on almost 3 acres which features a 4 BR, 2 BA house, a 2 Car detached garage, AND a beautiful separate one bedroom cottage which is nicely secluded from the main house. The house features a recently remodeled kitchen with granite countertops and SS appliances. HW floors throughout much of the first floor plus a wood burning fireplace, 3 bedrooms, and 1 bath. The second floor features an additional bedroom, a flex space living area, and 2nd full bath. Tons of storage and laundry are in the full basement. A short walkway from the driveway leads you to the 1 bedroom, 1 bath cottage (built in 2006) with an open living/kitchen area and a picturesque front porch. By the cottage there is also a nice storage shed and a chicken coop/2nd storage shed. This property is enchantingly private, nestled away from neighbors, and boasts delightful features such as blueberry bushes, an array of vibrant flowers, and fruit trees. House and Cottage have all separated utilities except they share a well and septic. Home inspection is available upon request!
Zillow last checked: 8 hours ago
Listing updated: September 16, 2024 at 12:06pm
Listed by:
Grace Petrisin 607-592-9335,
Warren Real Estate of Ithaca Inc. (Downtown)
Bought with:
Tiffany Bechtold, 10401311914
RE/MAX In Motion
Source: NYSAMLSs,MLS#: R1547770 Originating MLS: Ithaca Board of Realtors
Originating MLS: Ithaca Board of Realtors
Facts & features
Interior
Bedrooms & bathrooms
- Bedrooms: 5
- Bathrooms: 3
- Full bathrooms: 3
Heating
- Gas, Propane, Hot Water, Wall Furnace
Appliances
- Included: Gas Water Heater, Water Softener Rented
Features
- Flooring: Hardwood, Laminate, Tile, Varies
- Basement: Exterior Entry,Full,Walk-Up Access
- Number of fireplaces: 1
Interior area
- Total structure area: 2,520
- Total interior livable area: 2,520 sqft
Property
Parking
- Total spaces: 2
- Parking features: Garage, Gravel, Parking Available, Two or More Spaces
- Garage spaces: 2
Features
- Levels: Two
- Stories: 2
- Patio & porch: Deck
- Exterior features: Deck
Lot
- Size: 2.73 Acres
- Dimensions: 302 x 797
- Features: Pie Shaped Lot, Secluded
Details
- Parcel number: 9.146
- Special conditions: Standard
Construction
Type & style
- Home type: MultiFamily
- Architectural style: Duplex
- Property subtype: Duplex, Multi Family
Materials
- Vinyl Siding, Wood Siding
- Foundation: Block, Other, See Remarks, Slab
- Roof: Asphalt
Condition
- Resale
- Year built: 1954
Utilities & green energy
- Sewer: Septic Tank
- Water: Well
- Utilities for property: Cable Available, High Speed Internet Available
Community & neighborhood
Location
- Region: Brooktondale
Other
Other facts
- Listing terms: Cash,Conventional
Price history
| Date | Event | Price |
|---|---|---|
| 9/12/2024 | Sold | $352,822+0.8%$140/sqft |
Source: | ||
| 7/9/2024 | Contingent | $350,000$139/sqft |
Source: | ||
| 6/27/2024 | Listed for sale | $350,000+307%$139/sqft |
Source: | ||
| 7/2/1997 | Sold | $86,000$34/sqft |
Source: Public Record Report a problem | ||
Public tax history
| Year | Property taxes | Tax assessment |
|---|---|---|
| 2024 | -- | $300,000 +24% |
| 2023 | -- | $242,000 +10% |
| 2022 | -- | $220,000 +11.1% |
Find assessor info on the county website
Neighborhood: 14817
Nearby schools
GreatSchools rating
- 6/10Caroline Elementary SchoolGrades: PK-5Distance: 0.6 mi
- 5/10Dewitt Middle SchoolGrades: 6-8Distance: 8 mi
- 9/10Ithaca Senior High SchoolGrades: 9-12Distance: 8.1 mi
Schools provided by the listing agent
- Elementary: Caroline Elementary
- District: Ithaca
Source: NYSAMLSs. This data may not be complete. We recommend contacting the local school district to confirm school assignments for this home.
