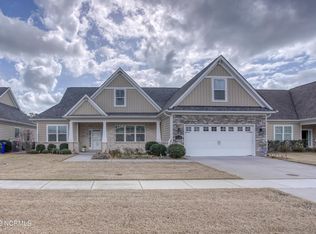Sold for $520,000 on 06/26/23
$520,000
756 Tuscan Way, Wilmington, NC 28411
3beds
2,393sqft
Single Family Residence
Built in 2014
0.27 Acres Lot
$530,900 Zestimate®
$217/sqft
$2,647 Estimated rent
Home value
$530,900
$504,000 - $557,000
$2,647/mo
Zestimate® history
Loading...
Owner options
Explore your selling options
What's special
Brick coastal designed single family home in Bella Sera shines with casual elegance, sunny and bright open floor plan, spacious living room accented by gas fireplace, formal dining enriched with craftsman moldings, a perfect kitchen to entertain, large center island, 5 burner gas range/oven, vented microwave, granite countertops and classic subway tile backsplash, soft close drawers, pull out shelves, eat-in breakfast area, wood floors in living areas and master bedroom, master suite has trey ceiling, oversized tile shower, double vanity, large walk-in closet, split bedroom plan, laundry room, finished bonus room over garage is perfect for at home office, gym or family room and it has its own mini split HVAC unit (2021), relax in the enclosed sunroom which is heated and cooled with stand alone unit that remains, expanded patio for outdoor cookouts, fenced rear yard with ornamental metal fencing, backs to a private buffer area, two car garage, laundry sink, fresh interior paint in 2021, yard maintenance by the HOA, this home has pond water views from the dining and front porch, enjoy the community amenities of clubhouse, pool and walking trail, plenty of shopping and dining in the Porters Neck area along with easy access to the I440 by pass
Zillow last checked: 8 hours ago
Listing updated: June 26, 2023 at 01:21pm
Listed by:
Jane Dodd 910-617-3208,
Intracoastal Realty Corp
Bought with:
Logan B Sullivan, 259415
Coldwell Banker Sea Coast Advantage
Source: Hive MLS,MLS#: 100375611 Originating MLS: Cape Fear Realtors MLS, Inc.
Originating MLS: Cape Fear Realtors MLS, Inc.
Facts & features
Interior
Bedrooms & bathrooms
- Bedrooms: 3
- Bathrooms: 2
- Full bathrooms: 2
Primary bedroom
- Level: First
- Dimensions: 17 x 14
Bedroom 2
- Level: First
- Dimensions: 11 x 11
Bedroom 3
- Level: First
- Dimensions: 13 x 11
Bonus room
- Level: Second
Breakfast nook
- Level: First
- Dimensions: 12 x 11
Dining room
- Level: First
- Dimensions: 14 x 14
Kitchen
- Level: First
- Dimensions: 12 x 12
Living room
- Level: First
- Dimensions: 21 x 18
Sunroom
- Level: First
- Dimensions: 15 x 12
Heating
- Heat Pump, Other, Electric
Cooling
- Heat Pump, Wall/Window Unit(s)
Appliances
- Included: Gas Oven, Built-In Microwave, Disposal, Dishwasher
- Laundry: Laundry Room
Features
- Master Downstairs, Tray Ceiling(s), High Ceilings, Entrance Foyer, Bookcases, Kitchen Island, Ceiling Fan(s), Pantry, Walk-in Shower, Blinds/Shades, Gas Log
- Flooring: Carpet, Tile, Wood
- Doors: Thermal Doors
- Windows: Thermal Windows
- Basement: None
- Attic: Storage
- Has fireplace: Yes
- Fireplace features: Gas Log
Interior area
- Total structure area: 2,202
- Total interior livable area: 2,393 sqft
Property
Parking
- Total spaces: 2
- Parking features: Attached, Garage Door Opener, Off Street
- Has attached garage: Yes
Features
- Levels: Two
- Stories: 2
- Patio & porch: Patio
- Exterior features: Irrigation System, Thermal Doors
- Fencing: Back Yard,Metal/Ornamental
- Has view: Yes
- View description: Pond
- Has water view: Yes
- Water view: Pond
- Waterfront features: None
Lot
- Size: 0.27 Acres
- Dimensions: 70 x 170
Details
- Parcel number: R02900004199000
- Zoning: R-20
- Special conditions: Standard
Construction
Type & style
- Home type: SingleFamily
- Property subtype: Single Family Residence
Materials
- Brick, Fiber Cement
- Foundation: Raised, Slab
- Roof: Architectural Shingle
Condition
- New construction: No
- Year built: 2014
Utilities & green energy
- Sewer: Public Sewer
- Water: Public
- Utilities for property: Sewer Available, Water Available
Community & neighborhood
Security
- Security features: Smoke Detector(s)
Location
- Region: Wilmington
- Subdivision: Bella Sera Villas
HOA & financial
HOA
- Has HOA: Yes
- HOA fee: $5,040 monthly
- Amenities included: Clubhouse, Pool, Jogging Path, Maintenance Common Areas, Maintenance Grounds, Maintenance Roads, Maintenance Structure, Management, Master Insure, Street Lights, Termite Bond
- Association name: Premier Management
- Association phone: 679-3012
Other
Other facts
- Listing agreement: Exclusive Right To Sell
- Listing terms: Cash,Conventional,VA Loan
- Road surface type: Paved
Price history
| Date | Event | Price |
|---|---|---|
| 6/26/2023 | Sold | $520,000+2%$217/sqft |
Source: | ||
| 4/4/2023 | Pending sale | $510,000$213/sqft |
Source: | ||
| 3/31/2023 | Listed for sale | $510,000+53.2%$213/sqft |
Source: | ||
| 1/28/2021 | Sold | $333,000-4.9%$139/sqft |
Source: | ||
| 11/18/2020 | Price change | $350,000-1.4%$146/sqft |
Source: NextHome Cape Fear #100236866 | ||
Public tax history
| Year | Property taxes | Tax assessment |
|---|---|---|
| 2024 | $1,915 +0.7% | $352,400 +0.5% |
| 2023 | $1,901 -0.9% | $350,800 |
| 2022 | $1,918 -0.7% | $350,800 |
Find assessor info on the county website
Neighborhood: Kirkland
Nearby schools
GreatSchools rating
- 7/10Ogden ElementaryGrades: K-5Distance: 3 mi
- 9/10Holly Shelter Middle SchoolGrades: 6-8Distance: 7.7 mi
- 4/10Emsley A Laney HighGrades: 9-12Distance: 5.6 mi

Get pre-qualified for a loan
At Zillow Home Loans, we can pre-qualify you in as little as 5 minutes with no impact to your credit score.An equal housing lender. NMLS #10287.
Sell for more on Zillow
Get a free Zillow Showcase℠ listing and you could sell for .
$530,900
2% more+ $10,618
With Zillow Showcase(estimated)
$541,518