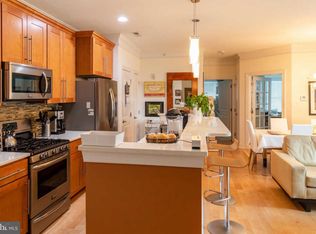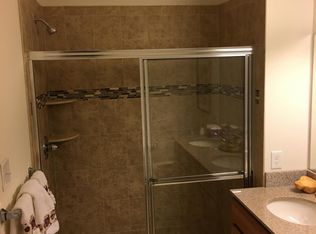Sold for $404,000
$404,000
756 Street Rd APT 9, Southampton, PA 18966
2beds
1,225sqft
Condominium
Built in 2014
-- sqft lot
$429,800 Zestimate®
$330/sqft
$2,492 Estimated rent
Home value
$429,800
$408,000 - $451,000
$2,492/mo
Zestimate® history
Loading...
Owner options
Explore your selling options
What's special
Welcome to the Village of Southampton, a 55+ small community of 49 condo units in a walkable setting to shops, restaurants and supermarket. Luxury, custom built, convenient one floor living with elevator and oversized garage with private entrance, plus parking space for a 2nd car. Enter the foyer( with double coat closet )into this stylish and contemporary 2 bedroom 2 bath condo with hardwood flooring. Designer kitchen with stainless steel appliances, granite countertops with entertainment counter, and large pantry. Open floor plan includes a large living room, dining area, hardwood flooring , 9 ft ceilings, and custom moulding throughout the unit. Large, long balcony is off the living room and sliding glass doors allow for plenty of light. Primary bedroom has 2 windows &, 2 closets, one is a walk-in. Large, tiled shower has a modern vanity, tiled flooring and linen closet. The second bedroom is a nice size with 2 windows and double closet and is near the 2nd tiled bathroom with tub & shower combo & linen closet. Water Heater & Heater are in closets in the unit. A 7x7 personal, locked storage unit is assigned to every unit. Community room on premise for casual gatherings. Enjoy maintenance free living in a beautiful setting!
Zillow last checked: 8 hours ago
Listing updated: June 03, 2024 at 05:01pm
Listed by:
Peggy House 215-680-5577,
BHHS Fox & Roach-Southampton
Bought with:
Lori Toy, RS348230
Keller Williams Real Estate - Newtown
Source: Bright MLS,MLS#: PABU2067016
Facts & features
Interior
Bedrooms & bathrooms
- Bedrooms: 2
- Bathrooms: 2
- Full bathrooms: 2
- Main level bathrooms: 2
- Main level bedrooms: 2
Basement
- Area: 0
Heating
- Central, Natural Gas
Cooling
- Central Air, Electric
Appliances
- Included: Microwave, Built-In Range, Dishwasher, Disposal, Intercom, Range Hood, Refrigerator, Stainless Steel Appliance(s), Washer/Dryer Stacked, Water Heater, Electric Water Heater
- Laundry: Dryer In Unit, Washer In Unit, In Unit
Features
- Elevator, Ceiling Fan(s), Chair Railings, Combination Dining/Living, Crown Molding, Open Floorplan, Kitchen Island, Primary Bath(s), Recessed Lighting, Bathroom - Tub Shower, Upgraded Countertops, Walk-In Closet(s), 9'+ Ceilings
- Flooring: Hardwood, Carpet, Ceramic Tile, Wood
- Doors: Sliding Glass
- Has basement: No
- Has fireplace: No
Interior area
- Total structure area: 1,225
- Total interior livable area: 1,225 sqft
- Finished area above ground: 1,225
- Finished area below ground: 0
Property
Parking
- Total spaces: 2
- Parking features: Garage Faces Rear, Inside Entrance, Oversized, Assigned, Lighted, Driveway, Attached
- Attached garage spaces: 1
- Uncovered spaces: 1
- Details: Assigned Parking
Accessibility
- Accessibility features: Accessible Elevator Installed
Features
- Levels: Three
- Stories: 3
- Exterior features: Lighting, Flood Lights, Storage, Sidewalks, Street Lights
- Pool features: None
Lot
- Features: Suburban
Details
- Additional structures: Above Grade, Below Grade
- Parcel number: 48013040009
- Zoning: RS
- Zoning description: Residential Condominium
- Special conditions: Standard
- Other equipment: Intercom
Construction
Type & style
- Home type: Condo
- Architectural style: Contemporary
- Property subtype: Condominium
- Attached to another structure: Yes
Materials
- Frame
- Roof: Shingle
Condition
- Excellent
- New construction: No
- Year built: 2014
Details
- Builder name: Toner
Utilities & green energy
- Sewer: Public Sewer
- Water: Public
- Utilities for property: Electricity Available, Natural Gas Available
Community & neighborhood
Security
- Security features: Fire Alarm, Carbon Monoxide Detector(s), Main Entrance Lock, Smoke Detector(s), Fire Sprinkler System
Senior living
- Senior community: Yes
Location
- Region: Southampton
- Subdivision: Vlg Of Southampton
- Municipality: UPPER SOUTHAMPTON TWP
HOA & financial
HOA
- Has HOA: No
- Amenities included: Community Center, Storage Bin, Elevator(s), Security
- Services included: Common Area Maintenance, Maintenance Structure, Maintenance Grounds, Snow Removal, Trash
- Association name: Village Of Southampton
Other fees
- Condo and coop fee: $300 monthly
Other
Other facts
- Listing agreement: Exclusive Right To Sell
- Listing terms: Conventional
- Ownership: Condominium
Price history
| Date | Event | Price |
|---|---|---|
| 6/3/2024 | Sold | $404,000+1.3%$330/sqft |
Source: | ||
| 3/23/2024 | Pending sale | $399,000$326/sqft |
Source: | ||
| 3/18/2024 | Listed for sale | $399,000+62.2%$326/sqft |
Source: | ||
| 7/22/2016 | Sold | $246,000$201/sqft |
Source: Public Record Report a problem | ||
Public tax history
| Year | Property taxes | Tax assessment |
|---|---|---|
| 2025 | $6,821 +0.4% | $30,790 |
| 2024 | $6,797 +6.4% | $30,790 |
| 2023 | $6,385 +2.2% | $30,790 |
Find assessor info on the county website
Neighborhood: 18966
Nearby schools
GreatSchools rating
- 7/10Davis Elementary SchoolGrades: K-5Distance: 0.9 mi
- 8/10Klinger Middle SchoolGrades: 6-8Distance: 1 mi
- 6/10William Tennent High SchoolGrades: 9-12Distance: 1.6 mi
Schools provided by the listing agent
- Middle: Eugene Klinger
- High: William Tennent
- District: Centennial
Source: Bright MLS. This data may not be complete. We recommend contacting the local school district to confirm school assignments for this home.
Get a cash offer in 3 minutes
Find out how much your home could sell for in as little as 3 minutes with a no-obligation cash offer.
Estimated market value
$429,800

