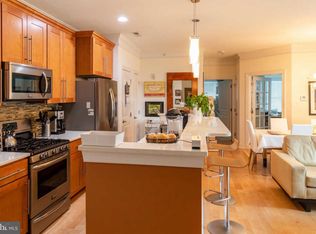Sold for $405,000
Street View
$405,000
756 Street Rd APT 17, Southampton, PA 18966
2beds
1baths
1,225sqft
Condo
Built in 2014
-- sqft lot
$419,300 Zestimate®
$331/sqft
$2,492 Estimated rent
Home value
$419,300
$398,000 - $440,000
$2,492/mo
Zestimate® history
Loading...
Owner options
Explore your selling options
What's special
756 Street Rd APT 17, Southampton, PA 18966 is a condo home that contains 1,225 sq ft and was built in 2014. It contains 2 bedrooms and 1 bathroom. This home last sold for $405,000 in January 2025.
The Zestimate for this house is $419,300. The Rent Zestimate for this home is $2,492/mo.
Facts & features
Interior
Bedrooms & bathrooms
- Bedrooms: 2
- Bathrooms: 1
Heating
- Forced air
Cooling
- Central
Features
- Basement: None
Interior area
- Total interior livable area: 1,225 sqft
Property
Features
- Exterior features: Wood
Details
- Parcel number: 48013040017
Construction
Type & style
- Home type: Condo
Materials
- Frame
Condition
- Year built: 2014
Community & neighborhood
Location
- Region: Southampton
Price history
| Date | Event | Price |
|---|---|---|
| 2/3/2026 | Listing removed | $425,000$347/sqft |
Source: | ||
| 1/6/2026 | Listed for sale | $425,000+6.3%$347/sqft |
Source: | ||
| 9/2/2025 | Listing removed | $399,900$326/sqft |
Source: | ||
| 8/26/2025 | Listed for sale | $399,900$326/sqft |
Source: | ||
| 7/19/2025 | Listing removed | $399,900$326/sqft |
Source: | ||
Public tax history
| Year | Property taxes | Tax assessment |
|---|---|---|
| 2025 | $5,859 +0.4% | $26,450 |
| 2024 | $5,839 +6.4% | $26,450 |
| 2023 | $5,485 +2.2% | $26,450 |
Find assessor info on the county website
Neighborhood: 18966
Nearby schools
GreatSchools rating
- 7/10Davis Elementary SchoolGrades: K-5Distance: 0.9 mi
- 8/10Klinger Middle SchoolGrades: 6-8Distance: 1 mi
- 6/10William Tennent High SchoolGrades: 9-12Distance: 1.6 mi
Get a cash offer in 3 minutes
Find out how much your home could sell for in as little as 3 minutes with a no-obligation cash offer.
Estimated market value$419,300
Get a cash offer in 3 minutes
Find out how much your home could sell for in as little as 3 minutes with a no-obligation cash offer.
Estimated market value
$419,300
