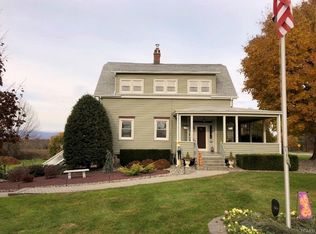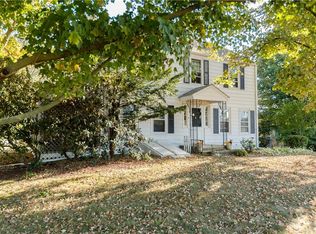13 ACRES WITH NEW COLONIAL-TWO MASTER BEDROOM SUITS & AMAZING SHAWANGUNK MT VIEWS - Quality Built, New Construction with spacious, open floor plan in Pine Bush School District w/many custom features. Lovely home w/screened-in porch that leads to a 14x14 deck overlooking a large, level, open backyard w/magnificent panoramic view of the Shawangunk Mts. Open kitchen & breakfast area w/granite counter tops, living room w/stone fireplace & family room. Hardwood floors throughout first level & large windows let in lots of natural light. Master bedroom suite one first floor with includes en-suite bathroom. Second floor master bedroom suite with en-suite bathroom, cathedral ceiling and walk in closet. Extra deep rocking chair front porch w/double ceiling fans. Roomy 2 car attached garage plus 3 bay detached garage/storage shed. Full basement for extra storage. NEW IEC codes including spray foam insulation walls & high efficiency Argon windows. Great commuter location. One of the few new homes that have a finished screened porch & deck. Near Route 17 for easy commuting. Time to pick kitchen, bath & colors.
This property is off market, which means it's not currently listed for sale or rent on Zillow. This may be different from what's available on other websites or public sources.

