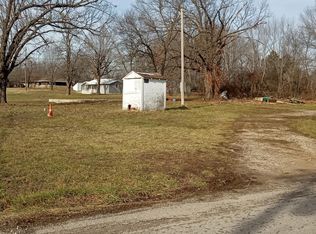This captivating 3 bed/2 bath home nestled on a quiet, sloped lot with a pond! The private drive welcomes you to the beautiful property w/ landscaping. Walk up the path to the idyllic, unique front deck that is perfect for outdoor entertaining w/ massive old tree for shade & natural decor. The open concept home opens into the dining room and kitchen featuring bay window, granite counters and complimenting back-splash, plus natural cabinets with ample storage space and bookshelf. The living space adjoins and offers a large open space for indoor entertaining with wet bar. All 3 bedrooms provide ample space. In addition to the one car attached garage, there is a detached 2 car garage with electricity. This home is truly a treasure and a must see!! Don't miss your chance to own this beauty!
This property is off market, which means it's not currently listed for sale or rent on Zillow. This may be different from what's available on other websites or public sources.

