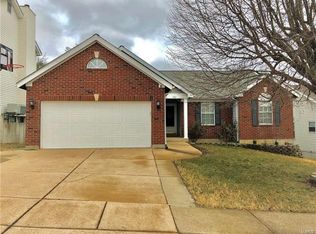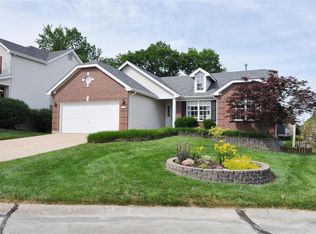Step in to a hardwood entry where soaring cathedral ceilings welcome you to this fine home. The gorgeous brick fireplace flanked with windows in the large Great Room is just the beginning. Youre recently updated Kitchen features 42 cabinets, stainless appliances and an array of natural light from the beautiful Breakfast Room window. The Main Floor Laundry offers a convenient closet. Step outside to the deck from the nice sized Dining Room or the walk out lower level patio. The finish space is huge with another full size bath and window. A large Master Suite features a walk-in closet, separate soaking tub and showers. This well cared for home is ready for you to move right in!
This property is off market, which means it's not currently listed for sale or rent on Zillow. This may be different from what's available on other websites or public sources.

