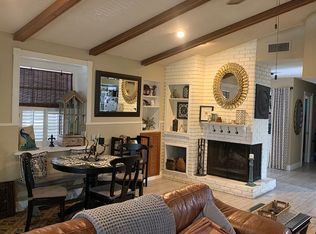Sold for $500,000 on 07/17/25
$500,000
756 SW Rustic Circle, Stuart, FL 34997
3beds
2,074sqft
Single Family Residence
Built in 1985
-- sqft lot
$476,400 Zestimate®
$241/sqft
$3,769 Estimated rent
Home value
$476,400
$424,000 - $534,000
$3,769/mo
Zestimate® history
Loading...
Owner options
Explore your selling options
What's special
Located in the peaceful, waterfront community of Rustic Acres, this well-maintained home sits on a private, oversized lot. Surrounded by mature tropical landscaping, the property offers a serene & secluded setting with a variety of palms, native plants, & flowering shrubs create a lush outdoor environment, with a winding pathway & open green space that allow for flexible outdoor living. Inside, the open-concept living area features cathedral ceilings, beautiful flooring, a wood-burning fireplace, & lots of storage with built-ins. The kitchen is outfitted with granite countertops, white cabinetry, & a large center island. French doors from both the living & dining rooms lead to a spacious screened-in porch--ideal for relaxing or entertaining.
Zillow last checked: 8 hours ago
Listing updated: July 17, 2025 at 03:19am
Listed by:
Mary Louise Nangle 772-323-4005,
Waterfront Properties & Club C
Bought with:
Katherine Mary Piantoni
Illustrated Properties
Source: BeachesMLS,MLS#: RX-11084912 Originating MLS: Beaches MLS
Originating MLS: Beaches MLS
Facts & features
Interior
Bedrooms & bathrooms
- Bedrooms: 3
- Bathrooms: 3
- Full bathrooms: 2
- 1/2 bathrooms: 1
Primary bedroom
- Level: M
- Area: 338.07 Square Feet
- Dimensions: 19.1 x 17.7
Bedroom 2
- Area: 129.99 Square Feet
- Dimensions: 11.7 x 11.11
Bedroom 3
- Area: 95.7 Square Feet
- Dimensions: 11.8 x 8.11
Dining room
- Area: 118.68 Square Feet
- Dimensions: 12.11 x 9.8
Kitchen
- Level: M
- Area: 48 Square Feet
- Dimensions: 8 x 6
Living room
- Level: M
- Area: 305.28 Square Feet
- Dimensions: 21.2 x 14.4
Other
- Description: Master Closet
- Area: 106.56 Square Feet
- Dimensions: 11.1 x 9.6
Other
- Description: Bonus Room
- Area: 165.62 Square Feet
- Dimensions: 18.2 x 9.1
Heating
- Central, Electric, Fireplace(s)
Cooling
- Central Air, Electric
Appliances
- Included: Dishwasher, Dryer, Electric Range, Refrigerator, Washer, Electric Water Heater, Water Softener Owned
- Laundry: Sink
Features
- Bar, Built-in Features, Ctdrl/Vault Ceilings, Entry Lvl Lvng Area, Entrance Foyer, Kitchen Island, Pantry, Roman Tub, Walk-In Closet(s)
- Flooring: Carpet, Tile, Wood
- Doors: French Doors
- Windows: Bay Window(s), Blinds, Double Hung Wood, Panel Shutters (Complete), Storm Shutters
- Has fireplace: Yes
Interior area
- Total structure area: 3,071
- Total interior livable area: 2,074 sqft
Property
Parking
- Total spaces: 2
- Parking features: Garage - Attached, RV/Boat, Auto Garage Open
- Attached garage spaces: 2
Features
- Stories: 1
- Patio & porch: Covered Patio, Screen Porch
- Exterior features: Auto Sprinkler
- Fencing: Fenced
- Has view: Yes
- View description: Garden
- Waterfront features: None
Lot
- Features: 1/4 to 1/2 Acre
- Residential vegetation: Fruit Tree(s)
Details
- Additional structures: Shed(s)
- Parcel number: 553841011000003002
- Zoning: RES
Construction
Type & style
- Home type: SingleFamily
- Architectural style: Key West,Ranch
- Property subtype: Single Family Residence
Materials
- Fiber Cement, Frame
- Roof: Metal
Condition
- Resale
- New construction: No
- Year built: 1985
Utilities & green energy
- Sewer: Septic Tank
- Water: Well
- Utilities for property: Electricity Connected
Community & neighborhood
Community
- Community features: Boating, Picnic Area, Common Dock
Location
- Region: Stuart
- Subdivision: Rustic Acres
HOA & financial
HOA
- Has HOA: Yes
- HOA fee: $36 monthly
- Services included: Common Areas
Other fees
- Application fee: $0
Other
Other facts
- Listing terms: Cash,Conventional,FHA,VA Loan
Price history
| Date | Event | Price |
|---|---|---|
| 7/17/2025 | Sold | $500,000-9.1%$241/sqft |
Source: | ||
| 5/19/2025 | Price change | $550,000-8.3%$265/sqft |
Source: | ||
| 4/25/2025 | Listed for sale | $600,000$289/sqft |
Source: | ||
Public tax history
| Year | Property taxes | Tax assessment |
|---|---|---|
| 2024 | $2,442 +2.9% | $162,755 +3% |
| 2023 | $2,375 +4.2% | $158,015 +3% |
| 2022 | $2,280 +0.7% | $153,413 +3% |
Find assessor info on the county website
Neighborhood: 34997
Nearby schools
GreatSchools rating
- 8/10Crystal Lake Elementary SchoolGrades: PK-5Distance: 3 mi
- 5/10Dr. David L. Anderson Middle SchoolGrades: 6-8Distance: 1.4 mi
- 5/10Martin County High SchoolGrades: 9-12Distance: 3.1 mi
Schools provided by the listing agent
- Elementary: Crystal Lake Elementary School
- Middle: Dr. David L. Anderson Middle School
- High: Martin County High School
Source: BeachesMLS. This data may not be complete. We recommend contacting the local school district to confirm school assignments for this home.
Get a cash offer in 3 minutes
Find out how much your home could sell for in as little as 3 minutes with a no-obligation cash offer.
Estimated market value
$476,400
Get a cash offer in 3 minutes
Find out how much your home could sell for in as little as 3 minutes with a no-obligation cash offer.
Estimated market value
$476,400
