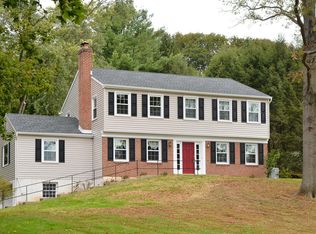Historic gem in Thornbury, Chester County. First time in 25 years this stately property is available. Outstanding, fully renovated Penn's Grant colonial home with post and beam "barn" on beautiful, private grounds. Property tucked away atop a rolling hillside with pastoral views. Spectacular property lovingly maintained and refurbished under the exacting eye of renowned historic architect, John Milner. Built in 1703, this historic treasure blends colonial elegance and charm with modern convenience. The beauty of natural materials reworked for today's lifestyle in is tastefully impressive. Period hardwoods and gorgeous wide plank reproduction hardwoods grace nearly every room. Field stone exterior, deep set windows, dual fireplaces in living room, and 9 foot ceiling in great room make for gracious entertaining. Patios off of home office and Gourmet kitchen with custom cabinets and granite counters provide quiet al fresco dining. The recently renovated baths reflect the home's historic ambiance with clever architectural details. Two master bedroom suites, with walk in closets and hidden storage offer uncommon storage for a colonial home. Renovated "Barn" is the SHOW STOPPER! Stunning post and beam "Barn" offers additional 2200 Sq ft. of living and entertaining space and could be separate living space. Your guests will want to linger at the bar or warm by the fire on the expansive field stone patio. Artistically remodeled by local craftsmen using the structure's original 1800's materials, the "barn" sports sleeping quarters, full bath, media/great room, and mini kitchen. An amazing one of a kind building for hosting your parties, and socializing- must be seen to appreciate open space and architectural detail. For buyers searching for a one of a kind home ...this is the one! Studio space, professional office- use your imagination, many options for this "2nd" living quarters. Named the oldest home in Chester County in "A Chester County Christmas", "1703 Old Barn" (aka 756 S Westbourne) graced two Chester County Day house tours and a YMCA annual house tour. Become the next chapter in this home's long history- live in this grand home, create your own history, and have stories to tell with your family and friends!
This property is off market, which means it's not currently listed for sale or rent on Zillow. This may be different from what's available on other websites or public sources.
