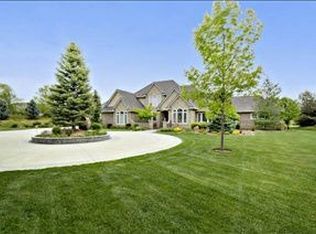Sold
Price Unknown
756 S Moon Beam Way, Eagle, ID 83616
5beds
6baths
8,881sqft
Single Family Residence
Built in 2001
5.81 Acres Lot
$3,535,400 Zestimate®
$--/sqft
$7,567 Estimated rent
Home value
$3,535,400
$3.29M - $3.82M
$7,567/mo
Zestimate® history
Loading...
Owner options
Explore your selling options
What's special
Indulge in the epitome of waterfront luxury living at this breathtaking estate in private Moon Lake Ranch. Every inch has been artisanally designed and is highlighted by a resort style pool, natural spring-fed ponds, an 8-car garage, and meticulously manicured botanical gardens. This nearly 9,000-square-foot residence is a masterpiece of opulence. Custom hand-painted walls adorn the interior, curating an ambiance of refined elegance and the paragon of exclusivity. With multigenerational living spaces and a built-for-entertaining layout, this property ensures every desire is met. Featuring a lakefront peninsula, the property includes a one-of-a-kind sunburst entry door that ushers your guests on a journey of enchantment, inviting you to experience unparalleled beauty and tranquility in this truly unique home. This is more a piece of art, than a piece of property. With over two million dollars in recent upgrades, you've found the unparalleled estate you've been looking for.
Zillow last checked: 8 hours ago
Listing updated: April 28, 2025 at 03:58pm
Listed by:
Peter Hitt 208-315-2287,
Silvercreek Realty Group,
William Cowdry 208-999-1238,
Silvercreek Realty Group
Bought with:
Cheri Lawrence
Century 21 Whitewater Clark
Source: IMLS,MLS#: 98908122
Facts & features
Interior
Bedrooms & bathrooms
- Bedrooms: 5
- Bathrooms: 6
- Main level bathrooms: 3
- Main level bedrooms: 2
Primary bedroom
- Level: Main
Bedroom 2
- Level: Main
Bedroom 3
- Level: Upper
Bedroom 4
- Level: Upper
Bedroom 5
- Level: Upper
Heating
- Heated, Forced Air, Natural Gas, Radiant
Cooling
- Central Air
Appliances
- Included: Gas Water Heater, Tankless Water Heater, Recirculating Pump Water Heater, Dishwasher, Disposal, Double Oven, Microwave, Oven/Range Freestanding, Refrigerator, Gas Range
Features
- Bathroom, Sink, Workbench, Bath-Master, Bed-Master Main Level, Guest Room, Split Bedroom, Den/Office, Formal Dining, Family Room, Great Room, Rec/Bonus, Two Master Bedrooms, Double Vanity, Central Vacuum Plumbed, Walk-In Closet(s), Breakfast Bar, Pantry, Kitchen Island, Granite Counters, Number of Baths Main Level: 3, Number of Baths Upper Level: 2
- Flooring: Concrete, Hardwood, Tile, Carpet
- Has basement: No
- Has fireplace: Yes
- Fireplace features: Three or More, Gas
Interior area
- Total structure area: 8,881
- Total interior livable area: 8,881 sqft
- Finished area above ground: 8,881
- Finished area below ground: 0
Property
Parking
- Total spaces: 8
- Parking features: Garage Door Access, RV/Boat, Attached, Detached, RV Access/Parking, Driveway
- Attached garage spaces: 8
- Has uncovered spaces: Yes
Features
- Levels: Two
- Patio & porch: Covered Patio/Deck
- Has private pool: Yes
- Pool features: In Ground, Pool, Private
- Has spa: Yes
- Spa features: Heated, Bath
- Fencing: Partial,Block/Brick/Stone,Metal,Wood
- Has view: Yes
- Waterfront features: Waterfront
Lot
- Size: 5.81 Acres
- Features: 5 - 9.9 Acres, Garden, Views, Cul-De-Sac, Full Sprinkler System
Details
- Additional structures: Shop
- Parcel number: R5793412300 & R5793412400
Construction
Type & style
- Home type: SingleFamily
- Property subtype: Single Family Residence
Materials
- Insulation, Concrete, Frame, Masonry, Stone, Stucco
- Roof: Other
Condition
- Year built: 2001
Utilities & green energy
- Water: Well
- Utilities for property: Sewer Connected, Electricity Connected, Water Connected, Cable Connected
Community & neighborhood
Location
- Region: Eagle
- Subdivision: Moon Lake Ranch
HOA & financial
HOA
- Has HOA: Yes
- HOA fee: $1,375 quarterly
Other
Other facts
- Listing terms: Cash,Consider All,Conventional,Private Financing Available,VA Loan
- Ownership: Fee Simple
Price history
Price history is unavailable.
Public tax history
| Year | Property taxes | Tax assessment |
|---|---|---|
| 2025 | $19,730 +30.5% | $4,515,800 -10.1% |
| 2024 | $15,120 -1.1% | $5,025,100 +41.8% |
| 2023 | $15,291 +6.4% | $3,543,200 -1.3% |
Find assessor info on the county website
Neighborhood: 83616
Nearby schools
GreatSchools rating
- 9/10Eagle Elementary School Of ArtsGrades: PK-5Distance: 3.9 mi
- 9/10STAR MIDDLE SCHOOLGrades: 6-8Distance: 2.8 mi
- 10/10Eagle High SchoolGrades: 9-12Distance: 1.8 mi
Schools provided by the listing agent
- Elementary: Star
- Middle: Star
- High: Eagle
- District: West Ada School District
Source: IMLS. This data may not be complete. We recommend contacting the local school district to confirm school assignments for this home.
