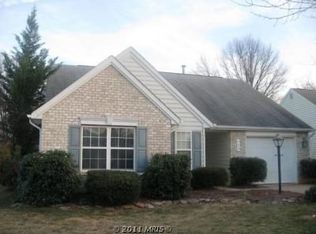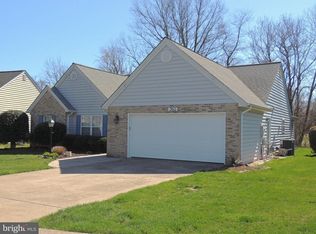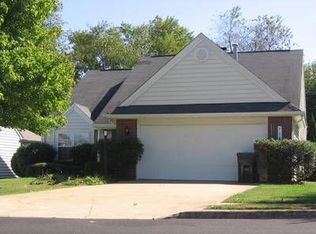Sold for $355,000 on 07/07/25
$355,000
756 Ripplebrook Dr, Culpeper, VA 22701
3beds
1,223sqft
Single Family Residence
Built in 1995
8,276 Square Feet Lot
$368,000 Zestimate®
$290/sqft
$2,335 Estimated rent
Home value
$368,000
$320,000 - $420,000
$2,335/mo
Zestimate® history
Loading...
Owner options
Explore your selling options
What's special
New Price! One level living! Hardwood flooring throughout this 3 BR 2FBa home. Vaulted ceilings and open floor plan create an easy, spacious flow to the house. The private rear patio backs to woods for entertaining. Split bedroom plan allows for personal space. Bring your style and creativity to make it your own. Newer windows and roof. High speed internet available. Laundry was moved by previous owner to the garage. HOA maintains the lawn areas that are not fenced in so you don't have to spend weekends mowing. Close to the town of Culpeper and shopping, dining and town experiences. Easy access to commuter route.
Zillow last checked: 8 hours ago
Listing updated: July 07, 2025 at 08:37am
Listed by:
Debbie Frank 703-732-1575,
Samson Properties
Bought with:
Agnes Francis, 5017604
Century 21 Redwood Realty
Source: Bright MLS,MLS#: VACU2010586
Facts & features
Interior
Bedrooms & bathrooms
- Bedrooms: 3
- Bathrooms: 2
- Full bathrooms: 2
- Main level bathrooms: 2
- Main level bedrooms: 3
Bedroom 1
- Features: Flooring - HardWood
- Level: Main
Bedroom 2
- Features: Flooring - HardWood
- Level: Main
Bedroom 3
- Features: Flooring - Engineered Wood
- Level: Main
Bathroom 1
- Level: Main
Bathroom 2
- Features: Flooring - HardWood
- Level: Main
Great room
- Features: Flooring - HardWood
- Level: Main
Kitchen
- Features: Flooring - HardWood
- Level: Main
Heating
- Forced Air, Natural Gas
Cooling
- Central Air, Electric
Appliances
- Included: Gas Water Heater
Features
- Flooring: Hardwood
- Has basement: No
- Has fireplace: No
Interior area
- Total structure area: 1,223
- Total interior livable area: 1,223 sqft
- Finished area above ground: 1,223
- Finished area below ground: 0
Property
Parking
- Total spaces: 5
- Parking features: Garage Faces Front, Built In, Garage Door Opener, Driveway, Attached
- Attached garage spaces: 1
- Uncovered spaces: 4
Accessibility
- Accessibility features: None
Features
- Levels: One
- Stories: 1
- Pool features: Community
- Has view: Yes
- View description: Trees/Woods
Lot
- Size: 8,276 sqft
Details
- Additional structures: Above Grade, Below Grade
- Parcel number: 50B 7 120
- Zoning: R2
- Special conditions: Standard
Construction
Type & style
- Home type: SingleFamily
- Architectural style: Villa
- Property subtype: Single Family Residence
Materials
- Brick, Vinyl Siding
- Foundation: Slab
- Roof: Architectural Shingle
Condition
- New construction: No
- Year built: 1995
Utilities & green energy
- Sewer: Public Sewer
- Water: Public
- Utilities for property: Cable Available
Community & neighborhood
Location
- Region: Culpeper
- Subdivision: Southridge
HOA & financial
HOA
- Has HOA: Yes
- HOA fee: $258 quarterly
- Amenities included: Pool Mem Avail
- Services included: Lawn Care Front, Lawn Care Rear, Common Area Maintenance, Snow Removal, Trash
- Association name: SOUTHRIDGE HOA
Other
Other facts
- Listing agreement: Exclusive Right To Sell
- Ownership: Fee Simple
Price history
| Date | Event | Price |
|---|---|---|
| 7/7/2025 | Sold | $355,000+1.4%$290/sqft |
Source: | ||
| 6/9/2025 | Contingent | $350,000$286/sqft |
Source: | ||
| 5/27/2025 | Price change | $350,000-5.1%$286/sqft |
Source: | ||
| 5/15/2025 | Listed for sale | $369,000+23%$302/sqft |
Source: | ||
| 6/26/2023 | Listing removed | -- |
Source: | ||
Public tax history
| Year | Property taxes | Tax assessment |
|---|---|---|
| 2024 | $1,447 +2.2% | $307,900 |
| 2023 | $1,416 +0.3% | $307,900 +19.9% |
| 2022 | $1,412 | $256,800 |
Find assessor info on the county website
Neighborhood: 22701
Nearby schools
GreatSchools rating
- 3/10Farmington Elementary SchoolGrades: PK-5Distance: 0.5 mi
- 6/10Floyd T Binns Middle SchoolGrades: 6-8Distance: 2.8 mi
- 3/10Eastern View High SchoolGrades: 9-12Distance: 4.1 mi
Schools provided by the listing agent
- District: Culpeper County Public Schools
Source: Bright MLS. This data may not be complete. We recommend contacting the local school district to confirm school assignments for this home.

Get pre-qualified for a loan
At Zillow Home Loans, we can pre-qualify you in as little as 5 minutes with no impact to your credit score.An equal housing lender. NMLS #10287.
Sell for more on Zillow
Get a free Zillow Showcase℠ listing and you could sell for .
$368,000
2% more+ $7,360
With Zillow Showcase(estimated)
$375,360

