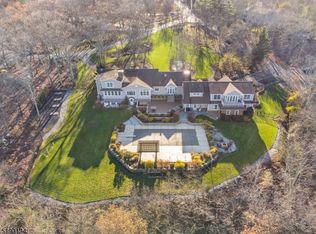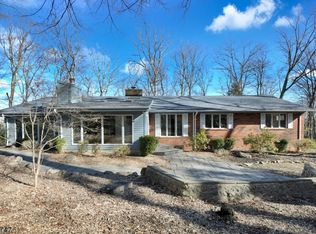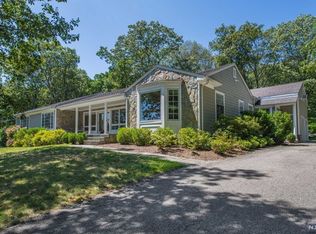
Closed
$999,999
756 Ridge Road Ter, Kinnelon Boro, NJ 07405
4beds
4baths
--sqft
Single Family Residence
Built in 1957
1.49 Acres Lot
$1,034,000 Zestimate®
$--/sqft
$6,218 Estimated rent
Home value
$1,034,000
$962,000 - $1.12M
$6,218/mo
Zestimate® history
Loading...
Owner options
Explore your selling options
What's special
Zillow last checked: January 01, 2026 at 11:15pm
Listing updated: July 31, 2025 at 07:24am
Listed by:
Melissa Smith 973-696-0077,
Keller Williams Prosperity Realty
Bought with:
Michelle Donus
Coldwell Banker Realty
Source: GSMLS,MLS#: 3961824
Facts & features
Price history
| Date | Event | Price |
|---|---|---|
| 7/31/2025 | Sold | $999,999+1.5% |
Source: | ||
| 5/23/2025 | Pending sale | $985,000 |
Source: | ||
| 5/8/2025 | Listed for sale | $985,000+56.3% |
Source: | ||
| 5/13/2016 | Sold | $630,000-3.1% |
Source: | ||
| 2/3/2016 | Price change | $650,000-7% |
Source: Weichert Realtors #3272124 | ||
Public tax history
| Year | Property taxes | Tax assessment |
|---|---|---|
| 2025 | $18,326 | $632,600 |
| 2024 | $18,326 +2.1% | $632,600 |
| 2023 | $17,947 +3.3% | $632,600 |
Find assessor info on the county website
Neighborhood: 07405
Nearby schools
GreatSchools rating
- NAKiel Elementary SchoolGrades: PK-2Distance: 2.6 mi
- 7/10Pearl R Miller Middle SchoolGrades: 6-8Distance: 2.6 mi
- 9/10Kinnelon High SchoolGrades: 9-12Distance: 2.4 mi
Get a cash offer in 3 minutes
Find out how much your home could sell for in as little as 3 minutes with a no-obligation cash offer.
Estimated market value
$1,034,000
Get a cash offer in 3 minutes
Find out how much your home could sell for in as little as 3 minutes with a no-obligation cash offer.
Estimated market value
$1,034,000

