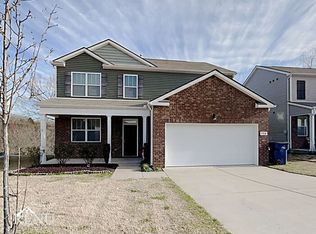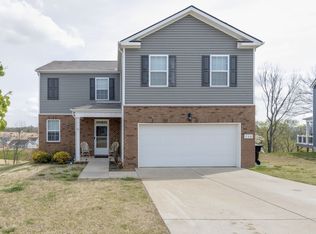Closed
$455,000
756 Prominence Rd #72, Columbia, TN 38401
5beds
2,613sqft
Single Family Residence, Residential
Built in 2018
8,712 Square Feet Lot
$458,900 Zestimate®
$174/sqft
$2,545 Estimated rent
Home value
$458,900
$418,000 - $500,000
$2,545/mo
Zestimate® history
Loading...
Owner options
Explore your selling options
What's special
- PRICE REDUCED - Welcome to this beautiful well kept 5 bedroom, 3 full bathroom home with attached 2 car garage. The 2613 sq. ft. home with its open concept living offers plenty of entertainment opportunity. Close to restaurants and shopping, everything you need is just moments away. Inside you will find a modern eat-in kitchen with stainless steel appliances, granite counter tops and a walk-in pantry. The main floor includes a bedroom with a large closet and a full bath. The second floor includes a large Master Bedroom with a walk-in closet, the en-suite bathroom features a double sink vanity, shower, separate bathtub and water closet. A third bathroom includes a double sink vanity, tub/shower and separate linen closet. The upstairs area also includes a separate living space and 3 more large closets. Off the eat-in kitchen is a large beautiful composite deck (28ftx16ft).
Zillow last checked: 8 hours ago
Listing updated: January 09, 2025 at 10:05am
Listing Provided by:
David Shaw 615-371-1544,
Benchmark Realty, LLC,
Victor Ganatra 615-419-2989,
Benchmark Realty, LLC
Bought with:
Elizabeth J Taylor, 344651
simpliHOM
Source: RealTracs MLS as distributed by MLS GRID,MLS#: 2681367
Facts & features
Interior
Bedrooms & bathrooms
- Bedrooms: 5
- Bathrooms: 3
- Full bathrooms: 3
- Main level bedrooms: 1
Bedroom 1
- Features: Suite
- Level: Suite
- Area: 260 Square Feet
- Dimensions: 13x20
Bedroom 2
- Area: 132 Square Feet
- Dimensions: 12x11
Bedroom 3
- Area: 132 Square Feet
- Dimensions: 12x11
Bedroom 4
- Area: 121 Square Feet
- Dimensions: 11x11
Bonus room
- Features: Second Floor
- Level: Second Floor
- Area: 132 Square Feet
- Dimensions: 11x12
Dining room
- Features: Formal
- Level: Formal
- Area: 132 Square Feet
- Dimensions: 12x11
Kitchen
- Features: Eat-in Kitchen
- Level: Eat-in Kitchen
- Area: 253 Square Feet
- Dimensions: 11x23
Living room
- Area: 225 Square Feet
- Dimensions: 15x15
Heating
- Forced Air
Cooling
- Central Air
Appliances
- Included: Dishwasher, Disposal, Dryer, Microwave, Refrigerator, Washer, Gas Oven, Gas Range
Features
- Ceiling Fan(s), Entrance Foyer, Extra Closets, Pantry, Storage, Walk-In Closet(s)
- Flooring: Carpet, Laminate, Vinyl
- Basement: Slab
- Has fireplace: No
Interior area
- Total structure area: 2,613
- Total interior livable area: 2,613 sqft
- Finished area above ground: 2,613
Property
Parking
- Total spaces: 4
- Parking features: Garage Door Opener, Attached, Driveway
- Attached garage spaces: 2
- Uncovered spaces: 2
Features
- Levels: Two
- Stories: 2
- Patio & porch: Deck, Covered, Porch
Lot
- Size: 8,712 sqft
- Dimensions: 47.87 x 145.76 IRR
Details
- Parcel number: 074N A 02100 000
- Special conditions: Owner Agent,Standard
- Other equipment: Air Purifier
Construction
Type & style
- Home type: SingleFamily
- Architectural style: Traditional
- Property subtype: Single Family Residence, Residential
Materials
- Brick, Vinyl Siding
- Roof: Asphalt
Condition
- New construction: No
- Year built: 2018
Utilities & green energy
- Sewer: Public Sewer
- Water: Public
- Utilities for property: Water Available
Community & neighborhood
Location
- Region: Columbia
- Subdivision: Highlands At Bear Creek Phase 2 Sec 2
HOA & financial
HOA
- Has HOA: Yes
- HOA fee: $100 quarterly
- Services included: Maintenance Grounds
- Second HOA fee: $350 one time
Price history
| Date | Event | Price |
|---|---|---|
| 1/8/2025 | Sold | $455,000+1.1%$174/sqft |
Source: | ||
| 10/1/2024 | Contingent | $449,900$172/sqft |
Source: | ||
| 9/2/2024 | Price change | $449,900-2.2%$172/sqft |
Source: | ||
| 7/26/2024 | Listed for sale | $459,900+74.5%$176/sqft |
Source: | ||
| 10/29/2018 | Sold | $263,615$101/sqft |
Source: | ||
Public tax history
Tax history is unavailable.
Neighborhood: 38401
Nearby schools
GreatSchools rating
- 2/10R Howell Elementary SchoolGrades: PK-4Distance: 0.4 mi
- 2/10E. A. Cox Middle SchoolGrades: 5-8Distance: 0.6 mi
- 4/10Spring Hill High SchoolGrades: 9-12Distance: 5.2 mi
Schools provided by the listing agent
- Elementary: R Howell Elementary
- Middle: E. A. Cox Middle School
- High: Spring Hill High School
Source: RealTracs MLS as distributed by MLS GRID. This data may not be complete. We recommend contacting the local school district to confirm school assignments for this home.
Get a cash offer in 3 minutes
Find out how much your home could sell for in as little as 3 minutes with a no-obligation cash offer.
Estimated market value
$458,900
Get a cash offer in 3 minutes
Find out how much your home could sell for in as little as 3 minutes with a no-obligation cash offer.
Estimated market value
$458,900

