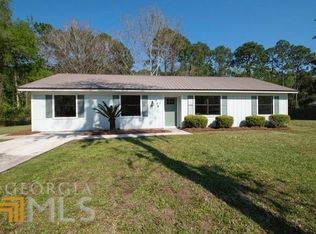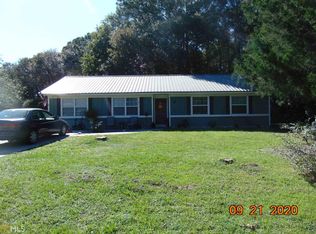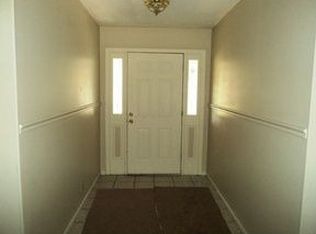Lovely upgraded home with a large private fenced yard and workshop sitting at the end of the street gives complete privacy for this lovely home. Features include tiled floors in the living areas, sunroom, kitchen, foyer and both baths. Extra large walk-in tiled shower in the master bath. Stainless steel appliances in the kitchen, granite counters pass thru to dining area. Beautiful, bright sunroom is heated and cooled for all season. Almost new roof and HVAC system. 10x16 workshop and extra parking pad, 2 car garage, water softener, security system. Home buyers warranty.
This property is off market, which means it's not currently listed for sale or rent on Zillow. This may be different from what's available on other websites or public sources.



