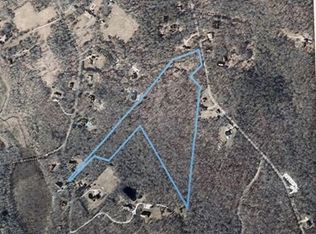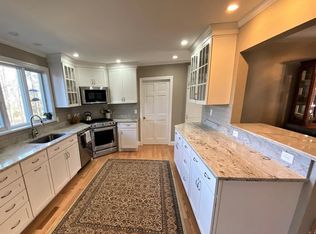Contemporary New England Farmhouse. Naturally sited on 2+/- acres, this classic shingled home will surprise you with it's stunning interior; open floor plan with superb, custom millwork through out...richly appointed kitchen, fireplaced living/dining room, bedroom, full bath and adjacent professional workshop easily converted to spectacular great room. Second floor includes spacious master suite with sitting room, office alcove, large walk-in closet with custom built-ins, and full bath. Versatile guest wing with sitting room or 4th bedroom, kitchenette and full bath.... Highest quality craftsmanship is evident throughout: Brazilian cherry wood floors, hand tooled fireplace mantel, cabinetry, two-bay garage, large work space basement, brick terrace, gardens. This property is privately situated off Potomska Road within minutes to beaches, the quaint, historic village of Russells Mills, where you will find Davoll's country store, Wild Honey Cafe, Alderbrook Farm, boating..
This property is off market, which means it's not currently listed for sale or rent on Zillow. This may be different from what's available on other websites or public sources.

