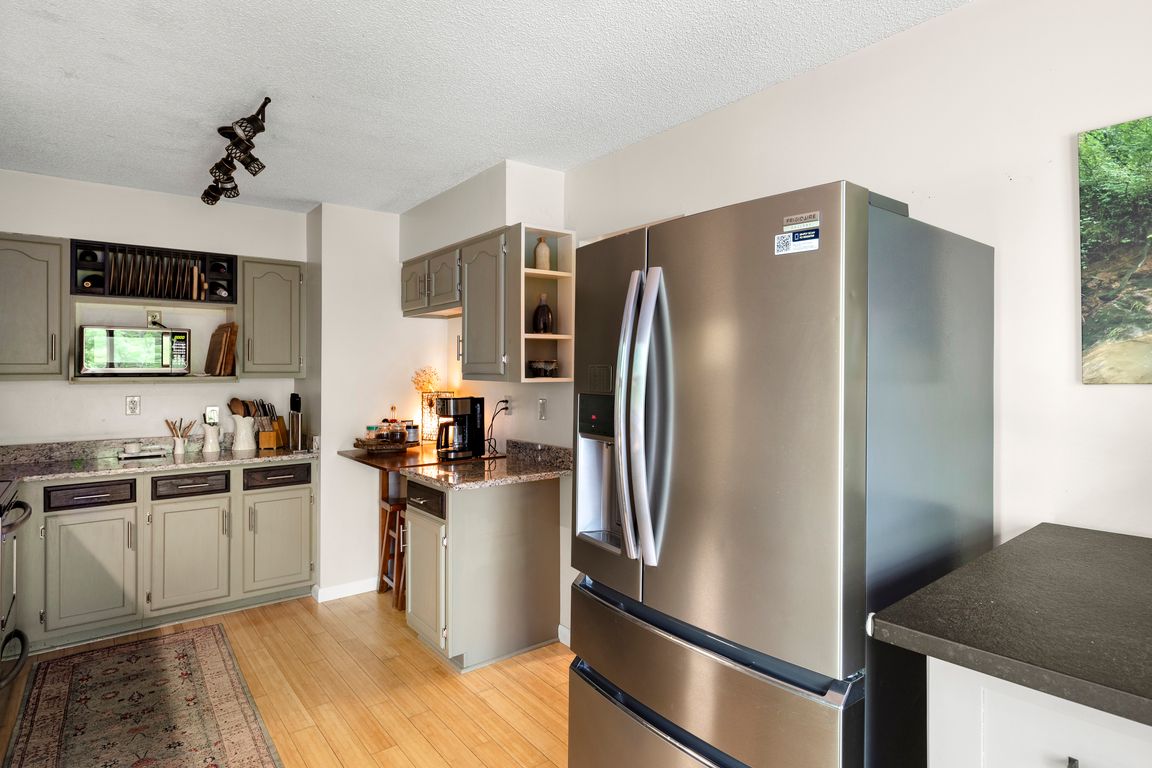Open: 11/23 2pm-4pm

Active
$800,000
4beds
1,749sqft
756 Pole Creasman Rd, Asheville, NC 28806
4beds
1,749sqft
Single family residence
Built in 1985
1.02 Acres
1 Attached garage space
$457 price/sqft
What's special
Towering stone fireplaceCustom cedar benchesWrap around trex deckInviting front porchCathedral ceilingMature landscapingA-frame style home
Private mountain retreat in the highly sought after Bent Creek area. This unique, light filled, A-frame style home is full of character and sits on just over an acre of unrestricted land with mature landscaping. The main living area features a towering stone fireplace, flanked by windows and emphasized by the ...
- 176 days |
- 991 |
- 46 |
Source: Canopy MLS as distributed by MLS GRID,MLS#: 4260056
Travel times
Kitchen
Living Room
Bedroom
Zillow last checked: 8 hours ago
Listing updated: November 10, 2025 at 07:51am
Listing Provided by:
Caleb Coaplen caleb.coaplen@allentate.com,
Howard Hanna Beverly-Hanks Asheville-Biltmore Park
Source: Canopy MLS as distributed by MLS GRID,MLS#: 4260056
Facts & features
Interior
Bedrooms & bathrooms
- Bedrooms: 4
- Bathrooms: 2
- Full bathrooms: 2
- Main level bedrooms: 2
Bedroom s
- Level: Main
Bedroom s
- Level: Upper
Bathroom full
- Level: Main
Bathroom full
- Level: Upper
Kitchen
- Level: Main
Laundry
- Level: Main
Heating
- Heat Pump, Oil, Zoned
Cooling
- Central Air, Electric, Heat Pump, Zoned
Appliances
- Included: Dishwasher, Electric Range, Refrigerator with Ice Maker
- Laundry: In Hall, Main Level
Features
- Flooring: Bamboo, Carpet, Hardwood, Tile
- Basement: Basement Garage Door,Exterior Entry,Full,Interior Entry,Unfinished
- Fireplace features: Living Room, Other - See Remarks
Interior area
- Total structure area: 1,749
- Total interior livable area: 1,749 sqft
- Finished area above ground: 1,749
- Finished area below ground: 0
Video & virtual tour
Property
Parking
- Total spaces: 1
- Parking features: Driveway, Attached Garage, Garage on Main Level
- Attached garage spaces: 1
- Has uncovered spaces: Yes
Features
- Levels: One and One Half
- Stories: 1.5
- Patio & porch: Deck, Front Porch, Porch
Lot
- Size: 1.02 Acres
- Features: Private, Wooded
Details
- Parcel number: 962538586000000
- Zoning: R-LD
- Special conditions: Standard
Construction
Type & style
- Home type: SingleFamily
- Architectural style: A-Frame
- Property subtype: Single Family Residence
Materials
- Stone, Wood
Condition
- New construction: No
- Year built: 1985
Utilities & green energy
- Sewer: Septic Installed
- Water: Well
Community & HOA
Community
- Subdivision: None
Location
- Region: Asheville
Financial & listing details
- Price per square foot: $457/sqft
- Tax assessed value: $286,500
- Annual tax amount: $1,764
- Date on market: 5/24/2025
- Cumulative days on market: 177 days
- Listing terms: Cash,Conventional
- Exclusions: Wood stove
- Road surface type: Gravel, Paved