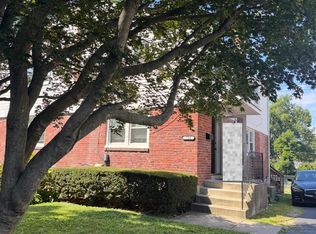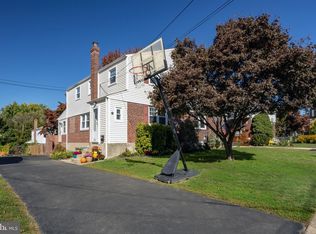Sold for $475,000 on 03/13/24
$475,000
756 Oak View Rd, Ardmore, PA 19003
3beds
1,656sqft
Single Family Residence
Built in 1952
3,049 Square Feet Lot
$507,900 Zestimate®
$287/sqft
$2,619 Estimated rent
Home value
$507,900
$483,000 - $538,000
$2,619/mo
Zestimate® history
Loading...
Owner options
Explore your selling options
What's special
Welcome to 756 Oak View Rd in the popular Ardmore Park section of Haverford Township. This beautiful twin has been lovingly renovated and is move in ready with beautiful upgrades! The first floor is open concept, with a spacious living room and beautiful new kitchen with quartz counter tops and stainless steel appliances. The living room has plenty of natural sunlight and hardwood floors and is open to the kitchen dining area. The kitchen exits to the trex deck, paver patio and fenced in yard. The second floor has 2 nice size bedrooms, a large primary bedroom all with hardwood floors, and a new hall bath. The finished basement has a family room, half bath and laundry. This home is walking distance to the local public school, restaurants and Carlinos Italian market. Just a short drive to the Philadelphia airport, King of Prussia and center city.
Zillow last checked: 8 hours ago
Listing updated: March 13, 2024 at 01:10pm
Listed by:
Lori Rufo 484-802-7820,
Keller Williams Main Line
Bought with:
David Omojogunra, RS352032
Space & Company
Source: Bright MLS,MLS#: PADE2059796
Facts & features
Interior
Bedrooms & bathrooms
- Bedrooms: 3
- Bathrooms: 2
- Full bathrooms: 1
- 1/2 bathrooms: 1
Basement
- Area: 500
Heating
- Forced Air, Natural Gas
Cooling
- Central Air, Natural Gas
Appliances
- Included: Gas Water Heater
Features
- Basement: Finished
- Has fireplace: No
Interior area
- Total structure area: 1,656
- Total interior livable area: 1,656 sqft
- Finished area above ground: 1,156
- Finished area below ground: 500
Property
Parking
- Parking features: Driveway
- Has uncovered spaces: Yes
Accessibility
- Accessibility features: None
Features
- Levels: Three
- Stories: 3
- Pool features: None
Lot
- Size: 3,049 sqft
- Dimensions: 30.00 x 100.00
Details
- Additional structures: Above Grade, Below Grade
- Parcel number: 22060165600
- Zoning: RESIDENTIAL
- Special conditions: Standard
Construction
Type & style
- Home type: SingleFamily
- Architectural style: Colonial,Straight Thru
- Property subtype: Single Family Residence
- Attached to another structure: Yes
Materials
- Frame, Masonry
- Foundation: Concrete Perimeter
Condition
- New construction: No
- Year built: 1952
Utilities & green energy
- Sewer: Public Sewer
- Water: Public
Community & neighborhood
Location
- Region: Ardmore
- Subdivision: Ardmore Park
- Municipality: HAVERFORD TWP
Other
Other facts
- Listing agreement: Exclusive Right To Sell
- Ownership: Fee Simple
Price history
| Date | Event | Price |
|---|---|---|
| 3/13/2024 | Sold | $475,000+5.8%$287/sqft |
Source: | ||
| 1/18/2024 | Pending sale | $449,000$271/sqft |
Source: | ||
| 1/15/2024 | Contingent | $449,000$271/sqft |
Source: | ||
| 1/11/2024 | Listed for sale | $449,000+173.8%$271/sqft |
Source: | ||
| 6/25/2015 | Sold | $164,000-1.8%$99/sqft |
Source: Public Record | ||
Public tax history
| Year | Property taxes | Tax assessment |
|---|---|---|
| 2025 | $6,392 +6.2% | $234,030 |
| 2024 | $6,017 +2.9% | $234,030 |
| 2023 | $5,847 +2.4% | $234,030 |
Find assessor info on the county website
Neighborhood: 19003
Nearby schools
GreatSchools rating
- 5/10Chestnutwold El SchoolGrades: K-5Distance: 0.2 mi
- 9/10Haverford Middle SchoolGrades: 6-8Distance: 1.2 mi
- 10/10Haverford Senior High SchoolGrades: 9-12Distance: 1.1 mi
Schools provided by the listing agent
- District: Haverford Township
Source: Bright MLS. This data may not be complete. We recommend contacting the local school district to confirm school assignments for this home.

Get pre-qualified for a loan
At Zillow Home Loans, we can pre-qualify you in as little as 5 minutes with no impact to your credit score.An equal housing lender. NMLS #10287.
Sell for more on Zillow
Get a free Zillow Showcase℠ listing and you could sell for .
$507,900
2% more+ $10,158
With Zillow Showcase(estimated)
$518,058
