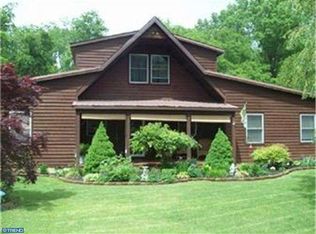This beautiful 5 bed, 2 1/2 bath home sits on 6.3 acres with ample access to hunting, fishing, and plenty of privacy! Through the front door is a formal living room to the left and a formal dining room to the right with crown molding, hardwood floors, and a chair railing. Continue through the dining room to the kitchen. The open kitchen with shiplap cedar plank vaulted ceilings, 1800s antique cook stove, Amish-made cherry cabinets, and breakfast room is perfect for large family gatherings. The screened-in porch off of the breakfast room is a cozy place to sip tea and read a book. Connected to the kitchen is the family room with a fireplace focal point and craftsman details in the flooring. The main floor master bedroom is just off the family room with hardwood floors, walk-in closet, and private bath. Upstairs are 4 more bedrooms and a full bath. The first bedroom has walk up attic access for lots of extra storage. The basement is partially finished with a touch of cozy in the wood stove.
This property is off market, which means it's not currently listed for sale or rent on Zillow. This may be different from what's available on other websites or public sources.

