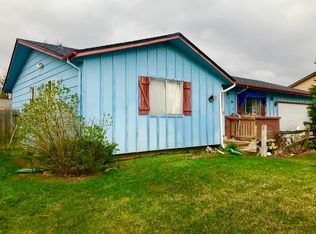Great curb appeal! Upgraded BI-Level, Lovely gleaming laminate wood flooring. Large living room. Lots of light! Giant country kitchen with abundant cabinets and counter space. Large eating area in kitchen. Sliding glass doors to covered deck over looking park like yard with gazebo, fire pit, playhouse, and storage shed. 9453 sq ft lot! Garden area! Spacious master bedroom with large walk-in closet. Lower level features two bedrooms, bath and cozy family room with wood burning stove. Additional off street parking. Attached one car garage. Room for small RV! Great location! Close to park, schools, Buckley AFB I-25, I-70 and Airport.
This property is off market, which means it's not currently listed for sale or rent on Zillow. This may be different from what's available on other websites or public sources.
