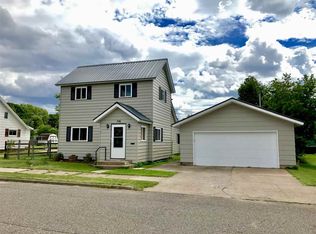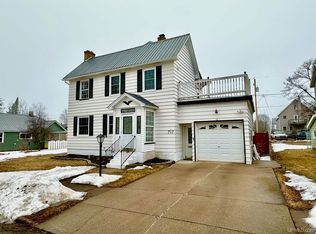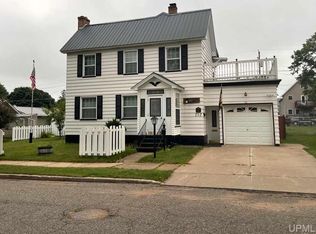Closed
$175,000
756 Michigan St, Ishpeming, MI 49849
2beds
1,300sqft
Single Family Residence
Built in 1900
8,712 Square Feet Lot
$180,000 Zestimate®
$135/sqft
$1,476 Estimated rent
Home value
$180,000
Estimated sales range
Not available
$1,476/mo
Zestimate® history
Loading...
Owner options
Explore your selling options
What's special
This delightful two-bedroom home features a spacious living room with updated windows, allowing natural light to fill the space. The open kitchen, complete with newer appliances and a dining area, is perfect for both everyday living and entertaining. A convenient main-floor half bath includes laundry and extra storage. Upstairs, you’ll find two comfortable bedrooms, including one with a walk-in closet. The full bathroom offers ample storage and a shower. Step outside to enjoy the large yard from the deck—ideal for relaxing or entertaining. The oversized two-car garage features a workbench, and an additional shed provides even more storage. Outdoor enthusiasts will love the home’s proximity to the Iron Ore Heritage Trail, ATV and snowmobile trails, and the RAMBA mountain bike trail system—perfect for year-round adventure! With many updates already completed, this home is move-in ready and waiting for its new owner to make it their own. Offers are due Monday, April 7th at 1PM.
Zillow last checked: 8 hours ago
Listing updated: May 27, 2025 at 12:38pm
Listed by:
BENJAMIN ARGALL 906-250-2874,
NEXTHOME SUPERIOR LIVING 906-214-4267
Bought with:
DON SCHINELLA, 6502349729
SELECT REALTY
Source: Upper Peninsula AOR,MLS#: 50169988 Originating MLS: Upper Peninsula Assoc of Realtors
Originating MLS: Upper Peninsula Assoc of Realtors
Facts & features
Interior
Bedrooms & bathrooms
- Bedrooms: 2
- Bathrooms: 2
- Full bathrooms: 1
- 1/2 bathrooms: 1
Bedroom 1
- Level: Second
- Area: 198
- Dimensions: 18 x 11
Bedroom 2
- Level: Second
- Area: 132
- Dimensions: 12 x 11
Bathroom 1
- Level: Second
- Area: 49
- Dimensions: 7 x 7
Dining room
- Level: First
- Area: 216
- Dimensions: 18 x 12
Kitchen
- Level: First
- Area: 154
- Dimensions: 14 x 11
Living room
- Level: First
- Area: 216
- Dimensions: 18 x 12
Heating
- Forced Air, Natural Gas
Cooling
- None
Appliances
- Included: Dishwasher, Dryer, Microwave, Range/Oven, Refrigerator, Washer, Gas Water Heater
- Laundry: First Floor Laundry, Laundry Room
Features
- Windows: Window Treatments
- Basement: Partial,Michigan Basement
- Has fireplace: No
Interior area
- Total structure area: 1,517
- Total interior livable area: 1,300 sqft
- Finished area above ground: 1,300
- Finished area below ground: 0
Property
Parking
- Total spaces: 2
- Parking features: Garage, Driveway, Detached
- Garage spaces: 2
- Has uncovered spaces: Yes
Features
- Levels: Two
- Stories: 2
- Patio & porch: Deck
- Exterior features: Sidewalks, Garden
- Waterfront features: None
- Frontage type: Road
- Frontage length: 75
Lot
- Size: 8,712 sqft
- Dimensions: 75 x 110
- Features: Large Lot - 65+ Ft., Platted, Sidewalks, City Lot
Details
- Additional structures: Shed(s)
- Parcel number: 525130346400
- Zoning: SFR - Single Family Residential
- Zoning description: Residential
- Special conditions: Standard
Construction
Type & style
- Home type: SingleFamily
- Architectural style: Traditional
- Property subtype: Single Family Residence
Materials
- Aluminum Siding
Condition
- New construction: No
- Year built: 1900
Utilities & green energy
- Sewer: Public Sanitary
- Water: Public
- Utilities for property: Cable Available, Electricity Connected, Natural Gas Connected, Sewer Connected, Water Connected
Community & neighborhood
Location
- Region: Ishpeming
- Subdivision: Cleveland Iron Mining Cos 3rd Add
Other
Other facts
- Listing terms: Cash,Conventional,FHA,USDA Loan
- Ownership: Private
- Road surface type: Paved
Price history
| Date | Event | Price |
|---|---|---|
| 8/27/2025 | Listing removed | $174,900$135/sqft |
Source: | ||
| 7/31/2025 | Pending sale | $174,900-0.1%$135/sqft |
Source: | ||
| 5/27/2025 | Sold | $175,000+0.1%$135/sqft |
Source: | ||
| 4/28/2025 | Pending sale | $174,900$135/sqft |
Source: | ||
| 3/30/2025 | Listed for sale | $174,900+3469.4%$135/sqft |
Source: | ||
Public tax history
| Year | Property taxes | Tax assessment |
|---|---|---|
| 2024 | $2,114 +96% | $53,550 +12.9% |
| 2023 | $1,079 +3.2% | $47,450 +17.7% |
| 2022 | $1,045 +2.1% | $40,300 +11.9% |
Find assessor info on the county website
Neighborhood: 49849
Nearby schools
GreatSchools rating
- 4/10Ishpeming Middle SchoolGrades: 5-8Distance: 0.6 mi
- 6/10Ishpeming High SchoolGrades: 9-12Distance: 0.6 mi
- 6/10Birchview SchoolGrades: PK-4Distance: 1 mi
Schools provided by the listing agent
- District: Ishpeming Public School District
Source: Upper Peninsula AOR. This data may not be complete. We recommend contacting the local school district to confirm school assignments for this home.

Get pre-qualified for a loan
At Zillow Home Loans, we can pre-qualify you in as little as 5 minutes with no impact to your credit score.An equal housing lender. NMLS #10287.


