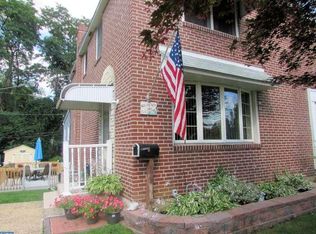WOW!!! There are no words to describe this totally renovated designer home. It is over the top from the time you pull up to the curb with the landscaping and new top of the line front door with beveled glass that will leave a lasting impression. You are welcomed into a spacious living room with hardwood floors and crown moldings and large windows with custom blinds. Moving on to the great room consisting of a kitchen island that separates the kitchen from the dining area with chair rail, again with hardwood floors and ceramic in the kitchen area. Kitchen has all granite counters, wood cabinets with pull out pantry, double Decker silverware drawer, dishwasher, gas stove & high hat lights. There is a new slider to an amazing deck with privacy fencing/walls over looking the alley and wooded area with more new fencing and shed. It is like your own backyard oasis. The 2nd floor is full of surprises with creative decorative accent walls in each of the 3 bedrooms and crown molding in 2 of them. The owner's bedroom closet is a walk-in that extends way back, so make sure you look'it is huge. The daylight finished lower level is also fabulous with a large double slider going out to the driveway, ally and backyard. There a workout/play room with 2 pocket doors plus a large family room with wood like accented wall, a new powder room with granite vanity, pebble stone floor that is really cool and laundry closet (washer and dryer are staying). Some special features are; all window have been replaced, all interior and exterior doors are all newer, deck is only 3 years young, tons of crown molding, lots of high hats and soooo much more. This is NOT your typical Ridley twin. Please know that we will not renegotiate after the home inspection. This home is impeccable!!!!! If it needed something the owners did it!!! ALL OFFERS WILL BE PRESENTED ON MONDAY, APRIL 19TH AT 10 AM. NOTE: Inclusions: Washer, dryer, refrigerator and laundry cabinet included in as -is condition. Exclusions: All curtains and rods excluded. 2021-05-20
This property is off market, which means it's not currently listed for sale or rent on Zillow. This may be different from what's available on other websites or public sources.
