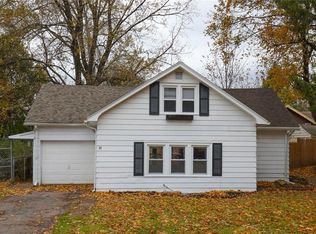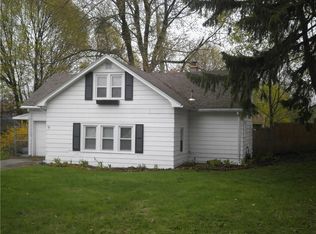Closed
$185,000
756 Merchants Rd, Rochester, NY 14609
4beds
1,193sqft
Single Family Residence
Built in 1950
9,182.45 Square Feet Lot
$202,800 Zestimate®
$155/sqft
$1,929 Estimated rent
Home value
$202,800
$185,000 - $221,000
$1,929/mo
Zestimate® history
Loading...
Owner options
Explore your selling options
What's special
Charming North Winton Village Home with an Expansive Backyard! Welcome to your new home in North Winton Village, where this enchanting 4-bedroom residence awaits. With its thoughtful layout and timeless hardwood flooring, this home exudes the perfect blend of comfort and charm. The eat-in kitchen beckons, inviting you to create culinary delights while enjoying the delightful views of the backyard. The first floor boasts two generously sized bedrooms and a well-appointed bathroom, offering the utmost convenience and accessibility. Ascend the stairs to discover two more bedrooms, one of which features a cedar closet! Don't miss your opportunity to seize this incredible deal; make it yours before it disappears into the hands of another fortunate homeowner!!** DELAYED NEGOTIATIONS UNTIL 9/12 @ 11 AM**
Zillow last checked: 8 hours ago
Listing updated: October 31, 2023 at 06:58am
Listed by:
Jenalee M Herb 585-389-4075,
Howard Hanna
Bought with:
Tayrin O Concepcion, 10311208286
Marketview Heights Association
Source: NYSAMLSs,MLS#: R1492975 Originating MLS: Rochester
Originating MLS: Rochester
Facts & features
Interior
Bedrooms & bathrooms
- Bedrooms: 4
- Bathrooms: 1
- Full bathrooms: 1
- Main level bathrooms: 1
- Main level bedrooms: 2
Heating
- Gas, Forced Air
Cooling
- Central Air
Appliances
- Included: Dryer, Gas Oven, Gas Range, Gas Water Heater, Refrigerator, Washer
- Laundry: In Basement
Features
- Cedar Closet(s), Eat-in Kitchen, Separate/Formal Living Room, Pantry, Natural Woodwork, Window Treatments, Bedroom on Main Level, Programmable Thermostat
- Flooring: Carpet, Hardwood, Laminate, Tile, Varies
- Windows: Drapes
- Basement: Full
- Has fireplace: No
Interior area
- Total structure area: 1,193
- Total interior livable area: 1,193 sqft
Property
Parking
- Total spaces: 1
- Parking features: Detached, Garage, Garage Door Opener
- Garage spaces: 1
Features
- Patio & porch: Open, Porch
- Exterior features: Blacktop Driveway, Fence
- Fencing: Partial
Lot
- Size: 9,182 sqft
- Dimensions: 57 x 161
- Features: Near Public Transit, Residential Lot
Details
- Parcel number: 26140010756000010200000000
- Special conditions: Standard
Construction
Type & style
- Home type: SingleFamily
- Architectural style: Cape Cod
- Property subtype: Single Family Residence
Materials
- Vinyl Siding, Copper Plumbing
- Foundation: Block
- Roof: Asphalt,Shingle
Condition
- Resale
- Year built: 1950
Utilities & green energy
- Electric: Circuit Breakers
- Sewer: Connected
- Water: Connected, Public
- Utilities for property: High Speed Internet Available, Sewer Connected, Water Connected
Community & neighborhood
Security
- Security features: Security System Owned
Location
- Region: Rochester
- Subdivision: Mun Subn 12 52
Other
Other facts
- Listing terms: Cash,Conventional,FHA
Price history
| Date | Event | Price |
|---|---|---|
| 10/23/2023 | Sold | $185,000+37.1%$155/sqft |
Source: | ||
| 9/13/2023 | Pending sale | $134,900$113/sqft |
Source: | ||
| 9/8/2023 | Listed for sale | $134,900+129%$113/sqft |
Source: | ||
| 1/13/1997 | Sold | $58,900$49/sqft |
Source: Public Record Report a problem | ||
Public tax history
| Year | Property taxes | Tax assessment |
|---|---|---|
| 2024 | -- | $177,100 +68.2% |
| 2023 | -- | $105,300 |
| 2022 | -- | $105,300 |
Find assessor info on the county website
Neighborhood: 14609
Nearby schools
GreatSchools rating
- NAHelendale Road Primary SchoolGrades: PK-2Distance: 0.9 mi
- 5/10East Irondequoit Middle SchoolGrades: 6-8Distance: 1.6 mi
- 6/10Eastridge Senior High SchoolGrades: 9-12Distance: 2.6 mi
Schools provided by the listing agent
- District: Rochester
Source: NYSAMLSs. This data may not be complete. We recommend contacting the local school district to confirm school assignments for this home.

