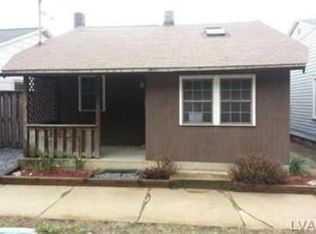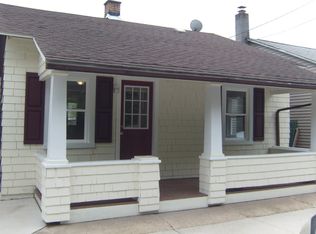Great efficient home with little maintenance required! All new replacement windows (except enclosed porch) and economical heating system make this home affordable. Enclosed front porch opens to Living room with hardwood floors. Comfy eat in style kitchen. Lower level offers renovated office/study or additional bedroom with oak trim and access to yard and patio. Family room with coal stove (heating entire home for less than $400!!!!) New insulated steel door to outside. Wonderful freshly painted deck with great views of the mountains. Concrete Covered patio leads to recently landscaped yard complete with fencing and off street parking. 2 car Garage with loft for storage. Call today to schedule your personal showing!
This property is off market, which means it's not currently listed for sale or rent on Zillow. This may be different from what's available on other websites or public sources.

